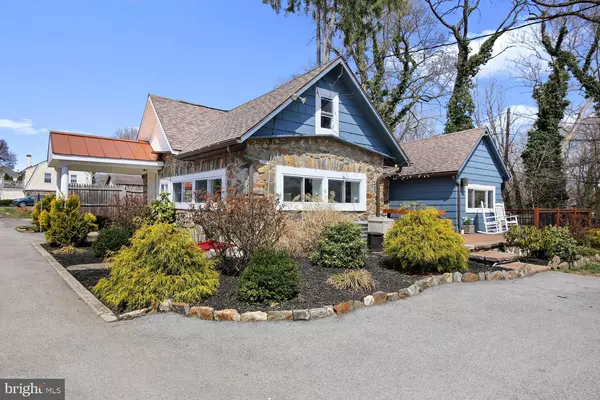For more information regarding the value of a property, please contact us for a free consultation.
Key Details
Sold Price $280,000
Property Type Single Family Home
Sub Type Detached
Listing Status Sold
Purchase Type For Sale
Square Footage 1,016 sqft
Price per Sqft $275
Subdivision None Available
MLS Listing ID PADE542246
Sold Date 04/30/21
Style Bungalow
Bedrooms 3
Full Baths 1
HOA Y/N N
Abv Grd Liv Area 1,016
Originating Board BRIGHT
Year Built 1908
Annual Tax Amount $4,456
Tax Year 2021
Lot Size 8,276 Sqft
Acres 0.19
Property Description
Unique and rare find in Ridley Park. This home sits at the end of a private road on a double lot. The outside facade is charming and captures you at hello. Enter into the home and fall in love with the architecture. The kitchen features granite countertops, a custom back-splash and ceramic flooring, stainless steel appliances and a fantastic granite breakfast bar. The kitchen opens to the living room with hardwood floors, stone fireplace and a wall of windows allowing for lots of natural light. The kitchen and living area are a great entertaining space. The coffered ceiling adds to the beauty of these rooms as well as the recessed lighting and natural light everywhere. The rest of the home features hardwood floors as well. The bedrooms are great and one of them has an exposed stone wall as well as a door to your serene backyard. The home has an expansive deck and stone patio for fun outdoor entertaining or for your tranquility. Plenty of parking. A huge workshop/shed w/bar and electric. This home has it all. You feel like you live in a vacation home daily. A little get-away yet close to all the amenities of this area such as the Ridley Marina for those boat lovers, shopping, dining, etc. Though this home is listed as a three bedroom the one bedroom is a little small w/no closet. You can use as a home office, den with chaise lounge or covert to a laundry room. Welcome home- once you enter you are guaranteed to want to stay.
Location
State PA
County Delaware
Area Ridley Twp (10438)
Zoning RESIDENTIAL
Rooms
Other Rooms Living Room, Primary Bedroom, Bedroom 2, Bedroom 3, Kitchen
Basement Partial
Main Level Bedrooms 3
Interior
Hot Water Natural Gas
Heating Hot Water
Cooling Central A/C
Flooring Hardwood, Ceramic Tile
Fireplaces Number 1
Fireplaces Type Stone
Fireplace Y
Heat Source Natural Gas
Laundry Basement
Exterior
Garage Spaces 5.0
Waterfront N
Water Access N
Roof Type Architectural Shingle
Accessibility None
Total Parking Spaces 5
Garage N
Building
Story 2
Sewer Public Sewer
Water Public
Architectural Style Bungalow
Level or Stories 2
Additional Building Above Grade, Below Grade
Structure Type Plaster Walls
New Construction N
Schools
School District Ridley
Others
Senior Community No
Tax ID 38-06-00873-00
Ownership Fee Simple
SqFt Source Estimated
Special Listing Condition Standard
Read Less Info
Want to know what your home might be worth? Contact us for a FREE valuation!

Our team is ready to help you sell your home for the highest possible price ASAP

Bought with Kelly Valentine • Keller Williams Real Estate-Blue Bell
GET MORE INFORMATION




