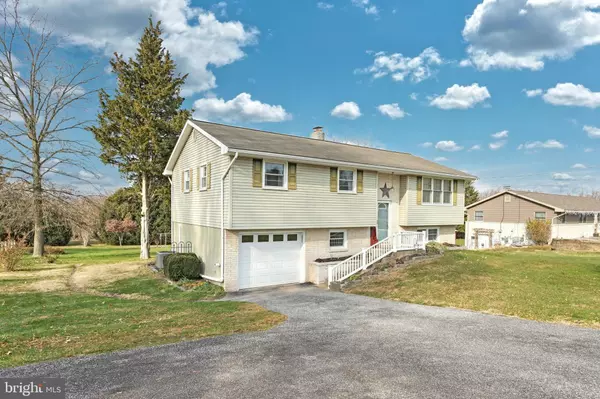For more information regarding the value of a property, please contact us for a free consultation.
Key Details
Sold Price $255,000
Property Type Single Family Home
Sub Type Detached
Listing Status Sold
Purchase Type For Sale
Square Footage 2,210 sqft
Price per Sqft $115
Subdivision Manchester Twp
MLS Listing ID PAYK2009820
Sold Date 01/07/22
Style Split Foyer,Split Level
Bedrooms 3
Full Baths 2
Half Baths 1
HOA Y/N N
Abv Grd Liv Area 1,299
Originating Board BRIGHT
Year Built 1970
Annual Tax Amount $3,597
Tax Year 2021
Lot Size 0.450 Acres
Acres 0.45
Property Description
Come see this large split foyer home with beautiful views and a large lot in Central York School District.
This open split foyer home has hardwood floors, large eat in kitchen with stainless steel appliances and new HVAC in 2021. Separate formal dining room with French doors opening onto large deck where you can enjoy your morning coffee. Two spacious bedrooms and main bedroom with on-suite on upper floor along with hallway full bath that includes a tub/shower combo and large vanity. Downstairs the possibilities are endless with possible 4th bedroom and possible 5th bedroom or home office/hobby room, convenient half bath and separate laundry room with utility sink that opens out onto large patio. Lower level family room is quite large, complete with fireplace with wood burning insert, and access to patio and large well maintained backyard, great for entertaining. In addition to an attached one car garage this home boasts a large detached workshop/storage building with electric and phone line.
Great location in Central York School District close to schools and stores, yet quiet and quaint with a spacious lot and mature landscaping.
Location
State PA
County York
Area Manchester Twp (15236)
Zoning RESIDENTIAL LOW
Direction Southeast
Rooms
Other Rooms Living Room, Dining Room, Primary Bedroom, Bedroom 2, Bedroom 4, Kitchen, Family Room, Bedroom 1, Laundry, Hobby Room
Basement Walkout Level, Garage Access, Fully Finished
Main Level Bedrooms 3
Interior
Interior Features Attic, Carpet, Ceiling Fan(s), Chair Railings, Dining Area, Kitchen - Eat-In
Hot Water Natural Gas
Heating Forced Air
Cooling Central A/C
Flooring Carpet, Concrete, Hardwood, Vinyl
Fireplaces Number 1
Fireplaces Type Brick, Wood, Insert
Equipment Built-In Microwave, Dishwasher, Dryer, Refrigerator, Stainless Steel Appliances, Stove, Washer, Water Heater
Furnishings No
Fireplace Y
Appliance Built-In Microwave, Dishwasher, Dryer, Refrigerator, Stainless Steel Appliances, Stove, Washer, Water Heater
Heat Source Natural Gas
Laundry Lower Floor, Washer In Unit, Dryer In Unit
Exterior
Exterior Feature Deck(s), Patio(s)
Garage Garage Door Opener, Garage - Front Entry, Inside Access
Garage Spaces 6.0
Utilities Available Cable TV, Electric Available, Natural Gas Available, Phone Available, Sewer Available
Waterfront N
Water Access N
View Pasture, Trees/Woods
Roof Type Asphalt
Accessibility None
Porch Deck(s), Patio(s)
Attached Garage 1
Total Parking Spaces 6
Garage Y
Building
Lot Description Backs to Trees, Cleared, Front Yard, Landscaping, Rear Yard, SideYard(s)
Story 2
Foundation Block
Sewer Public Sewer
Water Well
Architectural Style Split Foyer, Split Level
Level or Stories 2
Additional Building Above Grade, Below Grade
Structure Type Dry Wall
New Construction N
Schools
School District Central York
Others
Pets Allowed Y
Senior Community No
Tax ID 36-000-LH-0181-00-00000
Ownership Fee Simple
SqFt Source Assessor
Acceptable Financing Cash, Conventional
Horse Property N
Listing Terms Cash, Conventional
Financing Cash,Conventional
Special Listing Condition Standard
Pets Description No Pet Restrictions
Read Less Info
Want to know what your home might be worth? Contact us for a FREE valuation!

Our team is ready to help you sell your home for the highest possible price ASAP

Bought with Kim E Moyer • Berkshire Hathaway HomeServices Homesale Realty
GET MORE INFORMATION




