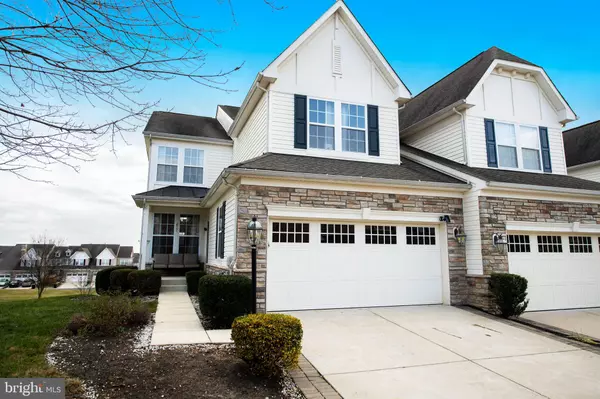For more information regarding the value of a property, please contact us for a free consultation.
Key Details
Sold Price $370,000
Property Type Townhouse
Sub Type End of Row/Townhouse
Listing Status Sold
Purchase Type For Sale
Square Footage 3,900 sqft
Price per Sqft $94
Subdivision Bulle Rock
MLS Listing ID MDHR2006332
Sold Date 02/18/22
Style Villa
Bedrooms 4
Full Baths 2
Half Baths 1
HOA Fees $353/mo
HOA Y/N Y
Abv Grd Liv Area 2,900
Originating Board BRIGHT
Year Built 2006
Annual Tax Amount $4,275
Tax Year 2020
Lot Size 4,560 Sqft
Acres 0.1
Property Description
Beautiful partial stone front end of group villa with garage in sought after Bulle Rock community! Enter foyer featuring a welcome closet and gleaming dark wood floors that stretch throughout the spacious main level. Convenient first floor powder room and laundry room to garage exist. A grand 2-story living and dining room combo offers and open space and flexibility for a large living room gathering space. The kitchen is situated in the center of the home featuring recessed light, oak cabinets with nickel knobs, black granite countertops, and black and stainless steel appliances including gas cooking. Enjoy main level living with a first floor primary suite featuring a primary bath. 3 generously sized bedrooms exist on the upper level. The large basement is fully finished offering tons of flexible space for stretching out as well as storage under the stairs. Walk out exit to patio and professionally landscaped area with pond and large common area. Just steps from the golf course, fitness center, restaurant, playground, walking trails, and all of the amenities the lovely Bulle Rock community has to offer! This home checks every box. Hurry up and schedule your private tour today!
Location
State MD
County Harford
Zoning R2
Rooms
Other Rooms Primary Bedroom, Bedroom 2, Bedroom 3, Bedroom 4, Kitchen, Family Room, Recreation Room
Basement Fully Finished, Interior Access
Main Level Bedrooms 1
Interior
Interior Features Family Room Off Kitchen, Floor Plan - Open
Hot Water Natural Gas
Heating Forced Air
Cooling Central A/C
Flooring Hardwood, Carpet
Heat Source Natural Gas
Laundry Main Floor
Exterior
Garage Garage - Front Entry
Garage Spaces 2.0
Waterfront N
Water Access N
Roof Type Asphalt
Accessibility None
Parking Type Driveway, Attached Garage
Attached Garage 2
Total Parking Spaces 2
Garage Y
Building
Story 3
Foundation Concrete Perimeter
Sewer Public Sewer
Water Public
Architectural Style Villa
Level or Stories 3
Additional Building Above Grade, Below Grade
New Construction N
Schools
Elementary Schools Havre De Grace
Middle Schools Havre De Grace
High Schools Havre De Grace
School District Harford County Public Schools
Others
HOA Fee Include Common Area Maintenance,Lawn Maintenance,Recreation Facility,Pool(s),Security Gate,Snow Removal
Senior Community No
Tax ID 1306065384
Ownership Fee Simple
SqFt Source Assessor
Acceptable Financing Cash, Conventional, FHA, VA
Listing Terms Cash, Conventional, FHA, VA
Financing Cash,Conventional,FHA,VA
Special Listing Condition Standard
Read Less Info
Want to know what your home might be worth? Contact us for a FREE valuation!

Our team is ready to help you sell your home for the highest possible price ASAP

Bought with Bryan Carnaggio • Redfin Corp
GET MORE INFORMATION




