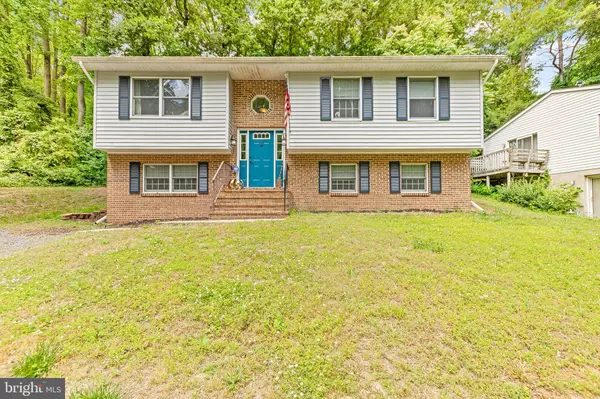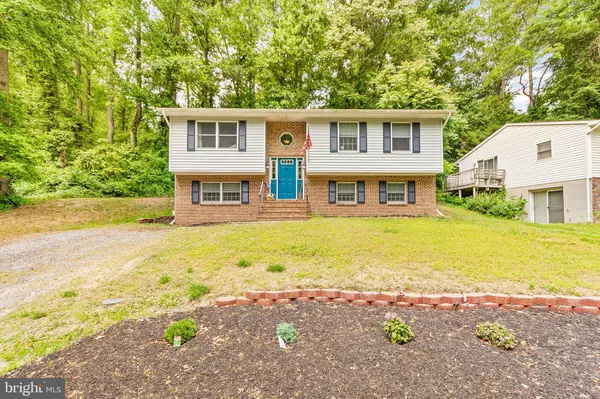For more information regarding the value of a property, please contact us for a free consultation.
Key Details
Sold Price $309,900
Property Type Single Family Home
Sub Type Detached
Listing Status Sold
Purchase Type For Sale
Square Footage 1,946 sqft
Price per Sqft $159
Subdivision Long Beach
MLS Listing ID MDCA2006328
Sold Date 06/30/22
Style Split Foyer
Bedrooms 4
Full Baths 2
HOA Y/N N
Abv Grd Liv Area 1,013
Originating Board BRIGHT
Year Built 1990
Annual Tax Amount $2,654
Tax Year 2021
Lot Size 5,402 Sqft
Acres 0.12
Property Description
WALK TO THE BEACH!! This 4 bedroom 1.5 bath 2000sqft updated split foyer is just a short walk from the beach. Enter this updated home to find hardwood staircase leading you to the upper level with hardwood throughout the living space! The living room provides plenty of natural light and space for entertainment! The semi-open floor plan flows into the kitchen with granite countertops, stainless steel appliances, and a breakfast area with a sliding glass door that provides access to the back deck/patio area! Down the hall, you will find three spacious bedrooms. The primary bedroom is currently equipped with a half bathroom, however there is enough space to convert it to a full bathroom. The large hall bathroom serves the two adjacent bedrooms. Head to the lower level to find a large rec room / entertaining space, a very large 4th bedroom, an unfinished room that can be finished off as an additional room, or plumbing could be added to create a 3rd bathroom, and lastly an unfinished laundry/storage room. The backyard is the perfect place to spend your warm nights with a large back porch as well as a patio, perfect for grilling and hanging out with friends and family! Walking distance to Calvert/Long Beach and a 5-minute drive to shopping in St. Leonard, come see this home before it is gone!
Location
State MD
County Calvert
Zoning R
Rooms
Basement Full, Improved, Outside Entrance, Walkout Level, Side Entrance, Space For Rooms, Windows, Fully Finished
Main Level Bedrooms 1
Interior
Interior Features Breakfast Area, Carpet, Ceiling Fan(s), Combination Kitchen/Dining, Dining Area, Entry Level Bedroom, Family Room Off Kitchen, Kitchen - Eat-In, Kitchen - Island, Tub Shower, Upgraded Countertops, Wood Floors
Hot Water Electric
Heating Heat Pump(s)
Cooling Heat Pump(s), Central A/C
Equipment Refrigerator, Icemaker, Stove, Built-In Microwave, Dryer, Washer, Dishwasher, Extra Refrigerator/Freezer, Oven - Single, Stainless Steel Appliances
Appliance Refrigerator, Icemaker, Stove, Built-In Microwave, Dryer, Washer, Dishwasher, Extra Refrigerator/Freezer, Oven - Single, Stainless Steel Appliances
Heat Source Electric
Laundry Lower Floor
Exterior
Waterfront N
Water Access N
Roof Type Asphalt,Shingle
Accessibility Other
Garage N
Building
Story 2
Foundation Slab
Sewer Septic Exists
Water Public
Architectural Style Split Foyer
Level or Stories 2
Additional Building Above Grade, Below Grade
New Construction N
Schools
High Schools Calvert
School District Calvert County Public Schools
Others
Pets Allowed Y
Senior Community No
Tax ID 0501212923
Ownership Fee Simple
SqFt Source Assessor
Special Listing Condition Standard
Pets Description No Pet Restrictions
Read Less Info
Want to know what your home might be worth? Contact us for a FREE valuation!

Our team is ready to help you sell your home for the highest possible price ASAP

Bought with Bill E Beavers III • Long & Foster Real Estate, Inc.
GET MORE INFORMATION




