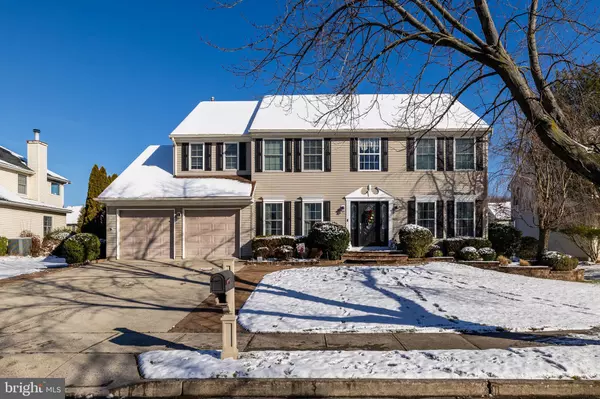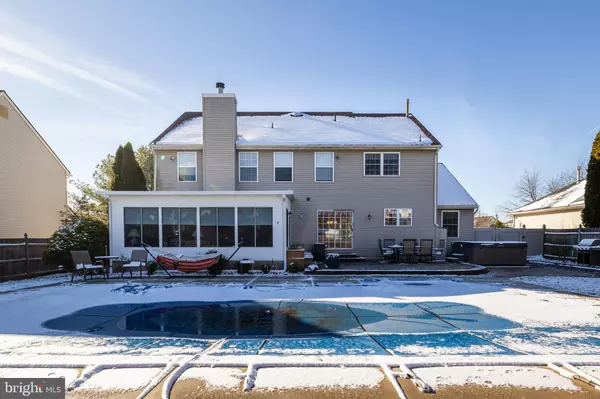For more information regarding the value of a property, please contact us for a free consultation.
Key Details
Sold Price $625,000
Property Type Single Family Home
Sub Type Detached
Listing Status Sold
Purchase Type For Sale
Square Footage 2,664 sqft
Price per Sqft $234
Subdivision Ridings At Mayfair
MLS Listing ID NJBL2014130
Sold Date 02/18/22
Style Transitional
Bedrooms 6
Full Baths 3
Half Baths 1
HOA Y/N N
Abv Grd Liv Area 2,664
Originating Board BRIGHT
Year Built 1993
Annual Tax Amount $13,336
Tax Year 2021
Lot Size 10,640 Sqft
Acres 0.24
Lot Dimensions 80.00 x 133.00
Property Description
The New Year is going to bring good things and this home is going to be first on the list! Welcoming and approachable from the curb, this beauty is going to make 2022 your best year yet! Sited on a great lot in the Ridings at Mayfair section of Marlton, this home has all the upgrades and details you've been hoping to find in your new home. Not only that, but it is designed for daily lifestyle demands as well as exciting entertaining spaces. The home is meticulously maintained, with lovely landscaping, a newer roof (7 yrs), paver walkways and a double wide cement driveway leading to the 2 car front entry garage. A low maintenance exterior, wrapped in lots of windows with shutter accents makes a great statement. The rear yard is enclosed by a privacy fence and this is where you'll find yourself as soon as the warm weather months arrive. Large paver patio areas lead to a large inground vinyl pool with abundant cement decking for reclining and relaxing. In addition there is a built in firepit area for extending the partying into the evening. Your interior on this expanded floor plan means there's space for everyone and every thing. The open floor plan is enhanced with high ceilings, softly painted walls all accented by an abundance of white painted millwork throughout. A combination of neutral tile, engineered hardwoods and carpet set the perfect backdrop for all your possessions. All those windows in the home fill the rooms with natural light and warmth. The home has a central staircase leading to an upper balcony/hallway and an open floor concept on the main. The Kitchen has white cabinetry, granite tops, tiled backsplash, stainless appliances and space for a casual dining table. A casual dining counter connects the area to the fireside Family Room. You'll love the All Season Sunroom addition, especially when you're enjoying and entertaining around the pool. Your upper floor has 4 generous Bedrooms including a highly upgraded Owner's ensuite with stylish and comfortable full bath with built in storage, custom vanities, mirrors and lighting plus a walk in shower. The remaining full bath is also upgraded and all the bedrooms have generous closet space. You'll find even more living space in the full finished basement with additional full bath, 2 more Bedrooms and a large flexible bonus room. Your personal needs can all be met in this well designed lower level. The hot water heater and HVAC are on the newer side (6 yrs) for additional peace of mind. The home has a hot tub which is being included in "as is" condition or Seller will remove if requested. Put this home at the top of your list and make your dreams come true. Convenient location near major highways, eateries, shopping areas and highly rated Evesham Schools. It's the perfect start to a brand new year and a brand new lifestyle.
Location
State NJ
County Burlington
Area Evesham Twp (20313)
Zoning MD
Rooms
Other Rooms Living Room, Dining Room, Kitchen, Family Room, Sun/Florida Room
Basement Full, Fully Finished
Interior
Hot Water Natural Gas
Heating Forced Air, Programmable Thermostat
Cooling Central A/C, Programmable Thermostat
Fireplaces Number 1
Fireplaces Type Gas/Propane
Fireplace Y
Heat Source Natural Gas
Exterior
Exterior Feature Patio(s)
Parking Features Garage - Front Entry, Garage Door Opener
Garage Spaces 6.0
Fence Partially, Rear
Water Access N
View Garden/Lawn
Roof Type Architectural Shingle
Accessibility 2+ Access Exits
Porch Patio(s)
Attached Garage 2
Total Parking Spaces 6
Garage Y
Building
Story 2
Foundation Concrete Perimeter
Sewer Public Sewer
Water Public
Architectural Style Transitional
Level or Stories 2
Additional Building Above Grade, Below Grade
Structure Type 9'+ Ceilings,Dry Wall
New Construction N
Schools
Elementary Schools Demasi
Middle Schools Frances Demasi M.S.
High Schools Cherokee H.S.
School District Evesham Township
Others
Senior Community No
Tax ID 13-00013 71-00013
Ownership Fee Simple
SqFt Source Assessor
Special Listing Condition Standard
Read Less Info
Want to know what your home might be worth? Contact us for a FREE valuation!

Our team is ready to help you sell your home for the highest possible price ASAP

Bought with Marion D Blichasz • Global Elite Realty



