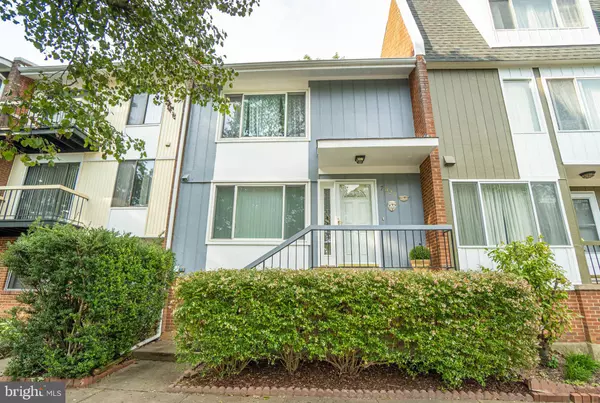For more information regarding the value of a property, please contact us for a free consultation.
Key Details
Sold Price $465,000
Property Type Townhouse
Sub Type Interior Row/Townhouse
Listing Status Sold
Purchase Type For Sale
Square Footage 1,360 sqft
Price per Sqft $341
Subdivision Grandview Of Virginia
MLS Listing ID VAFX2022856
Sold Date 11/12/21
Style Contemporary
Bedrooms 3
Full Baths 3
Half Baths 1
HOA Fees $70/qua
HOA Y/N Y
Abv Grd Liv Area 1,360
Originating Board BRIGHT
Year Built 1974
Annual Tax Amount $4,491
Tax Year 2021
Lot Size 1,400 Sqft
Acres 0.03
Property Description
Offers Due 10/11/2021 - Just listed Captivating and Centrally Located Home in Springfield! Situated inside the highly desirable beltway area and nestled across from a private park, this immaculately maintained 3BR/3.5BA property charms with a midcentury modern exterior, an openly flowing traditional floorplan, tons of shimmering natural light, gorgeous hardwood floors, a sizeable living room, fresh interior paint, and a remodeled kitchen (2020) featuring stainless-steel appliances, smooth granite countertops, and ample white cabinetry. Entertain guests outdoors and bask in the beauty of the stunning views and the spacious deck! All bedrooms are generously sized with dedicated closets, while the updated bathrooms (2021) offer modern style and blissful comfort. Other features: Fully finished bathroom in the basement, 2 assigned parking spaces, new roof (2021), new hot water heater (2021), HVAC serviced annually, spacious deck, fenced backyard, newer windows (2015), new doors, custom-built underground shed, steps from a playground, close to I-495, I-95, Springfield Plaza, Springfield Mall, restaurants, schools, grocery stores, entertainment, and shopping, and so much more! Call now for your private tour!
Location
State VA
County Fairfax
Zoning 181
Rooms
Other Rooms Living Room, Dining Room, Primary Bedroom, Bedroom 2, Bedroom 3, Kitchen
Basement Connecting Stairway, Rear Entrance, Fully Finished
Interior
Interior Features Dining Area, Primary Bath(s), Floor Plan - Traditional
Hot Water Electric
Heating Heat Pump - Electric BackUp
Cooling Central A/C
Equipment Dishwasher, Disposal, Dryer, Oven/Range - Electric, Refrigerator, Washer, Built-In Microwave
Fireplace N
Appliance Dishwasher, Disposal, Dryer, Oven/Range - Electric, Refrigerator, Washer, Built-In Microwave
Heat Source Electric
Exterior
Exterior Feature Porch(es)
Garage Spaces 2.0
Fence Rear
Utilities Available Cable TV Available
Amenities Available Tot Lots/Playground, Reserved/Assigned Parking
Water Access N
Roof Type Composite
Street Surface Black Top
Accessibility None
Porch Porch(es)
Total Parking Spaces 2
Garage N
Building
Lot Description Backs to Trees
Story 3
Foundation Other
Sewer Public Sewer
Water Public
Architectural Style Contemporary
Level or Stories 3
Additional Building Above Grade, Below Grade
New Construction N
Schools
School District Fairfax County Public Schools
Others
HOA Fee Include Common Area Maintenance,Management,Trash
Senior Community No
Tax ID 0901 09 0071
Ownership Fee Simple
SqFt Source Assessor
Special Listing Condition Standard
Read Less Info
Want to know what your home might be worth? Contact us for a FREE valuation!

Our team is ready to help you sell your home for the highest possible price ASAP

Bought with Rana Q Iqbal • BNI Realty



