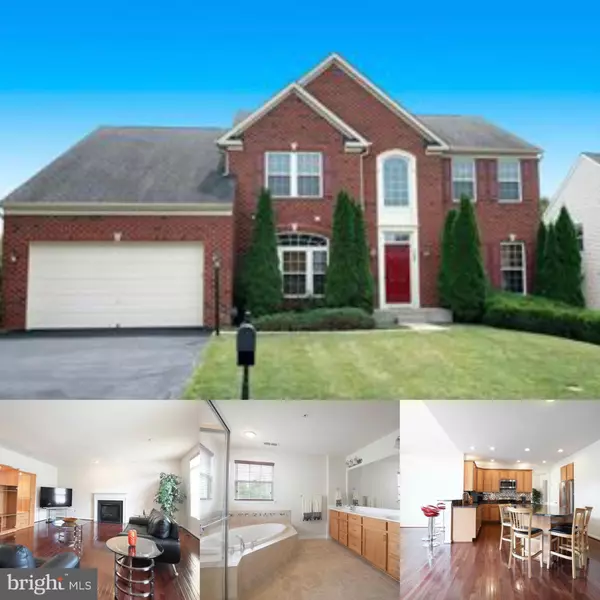For more information regarding the value of a property, please contact us for a free consultation.
Key Details
Sold Price $550,000
Property Type Single Family Home
Sub Type Detached
Listing Status Sold
Purchase Type For Sale
Square Footage 3,784 sqft
Price per Sqft $145
Subdivision The Paddocks At Bulle Rock
MLS Listing ID MDHR2004452
Sold Date 12/02/21
Style Colonial
Bedrooms 4
Full Baths 2
Half Baths 1
HOA Fees $40/mo
HOA Y/N Y
Abv Grd Liv Area 3,784
Originating Board BRIGHT
Year Built 2010
Annual Tax Amount $7,176
Tax Year 2020
Lot Size 9,450 Sqft
Acres 0.22
Property Description
The grand, two story foyer welcomes you when you walk in the front door of this 4 bedroom 2.5 bath brick front colonial. The main floor has an open floor plan and upgraded hardwoods throughout. The formal dining room is warm and inviting waiting all your entertaining needs and expansed to the living room. This home boasts an enclosed first floor office. The family room is centered around a gas fireplace and is open to the gourmet kitchen with granite countertops, large center island, stainless steel appliances, and updated lighting. There's a separate breakfast peninsula that backs up to the extension/breakfast room at the rear of the home as well. From the sunroom you can open the sliders to expansive trex deck that over looks the private views of the woods. Just off the kitchen is the mud room/laundry room that leads in from the garage for convenience. The basement is partially finished awaiting your final touches and has a rough in for a bath. The upstairs boast 3 large bedrooms and a primary suite with a sitting room, trey ceilings, spa bath, two walk-in closets, and plenty of space. A full bath is in the hall as well. From the moment you pull up out front you'll be in loved with this beautiful brick front home in the Paddocks.
Location
State MD
County Harford
Zoning R
Rooms
Other Rooms Living Room, Dining Room, Primary Bedroom, Bedroom 2, Bedroom 3, Bedroom 4, Kitchen, Family Room, Sun/Florida Room, Laundry, Office, Primary Bathroom, Full Bath
Basement Other
Interior
Interior Features Attic, Breakfast Area, Built-Ins, Carpet, Combination Dining/Living, Dining Area, Family Room Off Kitchen, Floor Plan - Open, Floor Plan - Traditional, Formal/Separate Dining Room, Kitchen - Eat-In, Kitchen - Gourmet, Kitchen - Island, Kitchen - Table Space, Recessed Lighting, Sprinkler System, Stall Shower, Walk-in Closet(s), Wood Floors
Hot Water Electric
Heating Forced Air
Cooling Ceiling Fan(s), Central A/C
Fireplaces Number 1
Fireplaces Type Gas/Propane
Equipment Built-In Microwave, Stove, Refrigerator, Dishwasher
Fireplace Y
Appliance Built-In Microwave, Stove, Refrigerator, Dishwasher
Heat Source Natural Gas
Exterior
Garage Garage - Front Entry, Garage Door Opener
Garage Spaces 2.0
Waterfront N
Water Access N
View Trees/Woods
Accessibility None
Parking Type Attached Garage, Driveway
Attached Garage 2
Total Parking Spaces 2
Garage Y
Building
Story 3
Foundation Block, Permanent
Sewer Public Sewer
Water Public
Architectural Style Colonial
Level or Stories 3
Additional Building Above Grade, Below Grade
New Construction N
Schools
School District Harford County Public Schools
Others
Senior Community No
Tax ID 1306077900
Ownership Fee Simple
SqFt Source Assessor
Special Listing Condition Standard
Read Less Info
Want to know what your home might be worth? Contact us for a FREE valuation!

Our team is ready to help you sell your home for the highest possible price ASAP

Bought with Anne Perrone • Long & Foster Real Estate, Inc.
GET MORE INFORMATION




