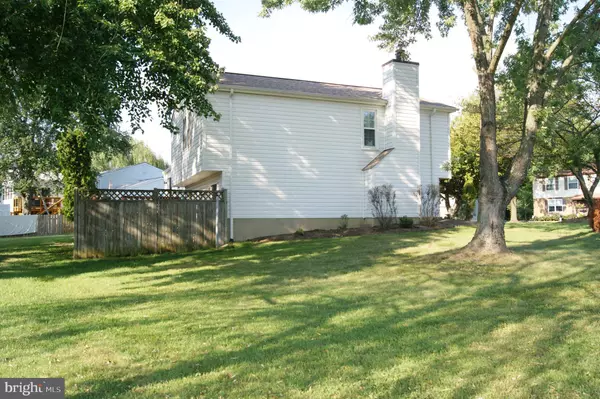For more information regarding the value of a property, please contact us for a free consultation.
Key Details
Sold Price $565,500
Property Type Single Family Home
Sub Type Detached
Listing Status Sold
Purchase Type For Sale
Square Footage 2,430 sqft
Price per Sqft $232
Subdivision Bonniemill Acres
MLS Listing ID VAFX1122498
Sold Date 05/26/20
Style Colonial,Split Level
Bedrooms 3
Full Baths 3
HOA Y/N N
Abv Grd Liv Area 1,260
Originating Board BRIGHT
Year Built 1982
Annual Tax Amount $6,299
Tax Year 2020
Lot Size 0.254 Acres
Acres 0.25
Property Description
This home was fully renovated, top to bottom, a few years ago. The main level has been remodeled to include an open floor plan with vaulted ceilings, sparkling hardwoods, and a granite and stainless kitchen. The upper level has 3 bedrooms all with hardwood floors, 2 renovated baths, and the master is ensuite including a walk in closet. From the main level, step down 1/2 flight of stairs to a fully finished walk out family room with a wood burning fireplace. This level walks out to the back yard patio. There is also a laundry room with h/e washer and dryer and the third renovated full bath. There is a surprise lower level which is a giant recreation room with tiled flooring. There is no carpet in the home. A fenced back yard and deck provide outdoor living options. All in a neighborhood setting, yet just minutes to the Franconia/Springfield Metro station and I 95/495 access ramps.
Location
State VA
County Fairfax
Zoning 130
Rooms
Other Rooms Living Room, Dining Room, Primary Bedroom, Bedroom 2, Bedroom 3, Kitchen, Family Room, Laundry, Recreation Room, Bathroom 2, Bathroom 3, Primary Bathroom
Basement Fully Finished, Walkout Level
Interior
Interior Features Upgraded Countertops, Walk-in Closet(s), Wood Floors, Floor Plan - Open
Hot Water Electric
Heating Heat Pump(s)
Cooling Central A/C
Flooring Hardwood, Ceramic Tile, Laminated
Fireplaces Number 1
Fireplaces Type Wood
Equipment Built-In Microwave, Dishwasher, Disposal, Dryer - Front Loading, Oven/Range - Electric, Refrigerator, Washer - Front Loading
Fireplace Y
Appliance Built-In Microwave, Dishwasher, Disposal, Dryer - Front Loading, Oven/Range - Electric, Refrigerator, Washer - Front Loading
Heat Source Electric
Exterior
Parking Features Garage - Front Entry, Garage Door Opener
Garage Spaces 3.0
Water Access N
Accessibility Other
Attached Garage 1
Total Parking Spaces 3
Garage Y
Building
Story 3+
Sewer Public Sewer
Water Public
Architectural Style Colonial, Split Level
Level or Stories 3+
Additional Building Above Grade, Below Grade
Structure Type Cathedral Ceilings,Dry Wall
New Construction N
Schools
Elementary Schools Forestdale
Middle Schools Key
High Schools John R. Lewis
School District Fairfax County Public Schools
Others
Pets Allowed Y
Senior Community No
Tax ID 0903 11 0096
Ownership Fee Simple
SqFt Source Assessor
Acceptable Financing Conventional, FHA, VA
Listing Terms Conventional, FHA, VA
Financing Conventional,FHA,VA
Special Listing Condition Standard
Pets Allowed No Pet Restrictions
Read Less Info
Want to know what your home might be worth? Contact us for a FREE valuation!

Our team is ready to help you sell your home for the highest possible price ASAP

Bought with Kareem Fleming • Compass



