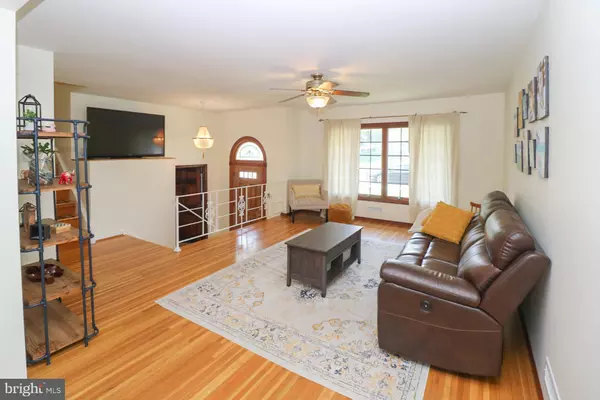For more information regarding the value of a property, please contact us for a free consultation.
Key Details
Sold Price $426,000
Property Type Single Family Home
Sub Type Detached
Listing Status Sold
Purchase Type For Sale
Square Footage 1,928 sqft
Price per Sqft $220
Subdivision Millside
MLS Listing ID NJBL2025966
Sold Date 07/18/22
Style Split Level
Bedrooms 4
Full Baths 2
HOA Y/N N
Abv Grd Liv Area 1,928
Originating Board BRIGHT
Year Built 1963
Annual Tax Amount $9,162
Tax Year 2021
Lot Dimensions 63.00 x 0.00
Property Description
Coming Soon in desirable Millside in Delran. Get ready to dive into summer with this updated 4 bedroom home that boasts a large inground pool, just waiting for you and the summer heat! Step into the foyer to find flawless wood floors throughout much of the home. Invite your guests into the large living room with tons of light. The dining room has been opened to the kitchen, making entertaining a breeze. Two sets of glass doors offer outstanding views of the deck, back yard, pool and mature trees in the open space. The well planned kitchen will undoubtedly be the place everyone gathers. Or perhaps everyone will gravitate to the family room on the lower level, with its comfortable brick fireplace and lots of light. Three bedrooms on the upper level and one on the lower level provide for plenty of options. Escape to the back yard oasis, where you will surely enjoy the low-maintenance deck, patio, heated in-ground pool, and playset for the younger crowd. And when you are hosting the neighborhood barbecues, you will never have to worry about running out of propane. The included grill is natural gas. You'll always be ready!! Get ready to schedule your personal tour of this great house that you will want to call "Home."
Location
State NJ
County Burlington
Area Delran Twp (20310)
Zoning RES
Direction South
Rooms
Other Rooms Living Room, Primary Bedroom, Bedroom 2, Bedroom 3, Bedroom 4, Kitchen, Family Room, Basement, Laundry
Basement Daylight, Partial
Interior
Interior Features Additional Stairway, Dining Area, Entry Level Bedroom, Kitchen - Table Space
Hot Water Natural Gas
Heating Forced Air
Cooling Central A/C
Flooring Hardwood, Ceramic Tile, Carpet
Fireplaces Number 1
Fireplaces Type Brick, Wood
Fireplace Y
Heat Source Natural Gas
Laundry Basement
Exterior
Exterior Feature Deck(s), Patio(s)
Garage Additional Storage Area, Built In, Garage - Front Entry, Garage Door Opener, Inside Access
Garage Spaces 1.0
Fence Rear
Pool Filtered, Heated, In Ground
Utilities Available Cable TV, Phone
Waterfront N
Water Access N
Roof Type Architectural Shingle,Asphalt,Shingle
Street Surface Black Top
Accessibility None
Porch Deck(s), Patio(s)
Road Frontage Boro/Township
Attached Garage 1
Total Parking Spaces 1
Garage Y
Building
Lot Description Backs to Trees, Front Yard, Landscaping, Level, Rear Yard, SideYard(s)
Story 2.5
Foundation Permanent
Sewer Public Septic
Water Public
Architectural Style Split Level
Level or Stories 2.5
Additional Building Above Grade, Below Grade
Structure Type Dry Wall
New Construction N
Schools
Middle Schools Delran M.S.
High Schools Delran H.S.
School District Delran Township Public Schools
Others
Pets Allowed Y
Senior Community No
Tax ID 10-00084-00005
Ownership Fee Simple
SqFt Source Assessor
Acceptable Financing Cash, Conventional, FHA
Horse Property N
Listing Terms Cash, Conventional, FHA
Financing Cash,Conventional,FHA
Special Listing Condition Standard
Pets Description No Pet Restrictions
Read Less Info
Want to know what your home might be worth? Contact us for a FREE valuation!

Our team is ready to help you sell your home for the highest possible price ASAP

Bought with Emily Terpak • Compass RE
GET MORE INFORMATION




