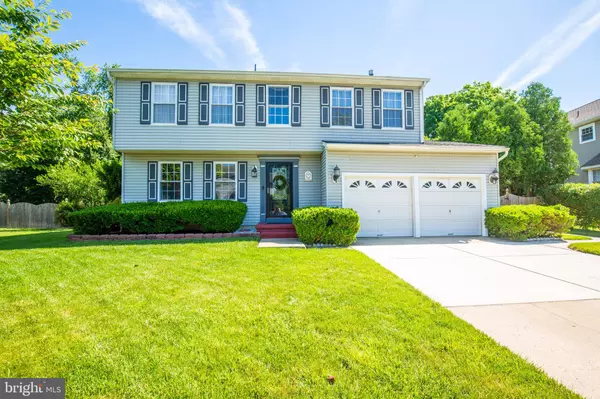For more information regarding the value of a property, please contact us for a free consultation.
Key Details
Sold Price $515,000
Property Type Single Family Home
Sub Type Detached
Listing Status Sold
Purchase Type For Sale
Square Footage 2,040 sqft
Price per Sqft $252
Subdivision Westbury Chase
MLS Listing ID NJBL2027532
Sold Date 08/29/22
Style Contemporary
Bedrooms 4
Full Baths 2
Half Baths 1
HOA Y/N N
Abv Grd Liv Area 2,040
Originating Board BRIGHT
Year Built 1989
Annual Tax Amount $9,560
Tax Year 2021
Lot Size 9,583 Sqft
Acres 0.22
Lot Dimensions 0.00 x 0.00
Property Description
Unparalleled Renovations And Trend-Setting Expansions, Exceeding Expectations At Every Turn!! Quietly Nestled On A Premium Lot (.22 Acre) Showcasing Views Of Its Colorful Private Landscape. Refreshing Kitchen Re-Design Combines Seldom Used Spaces To Create A Magnificent Breakfast Room That Fully Opens To The Preparation Center, Separated By A Corian Counter Center-Isle...WOW! The Awe Factor Continues As The Kitchen & Breakfast Room Unfold To A Cathedral Ceiling Great Room Highlighted By Its Huge Proportions And Its Spectacular Custom Crafted Vented Gas Fireplace!! The Upper Level Boasts 4 Masterful BR Suites, Each With Ceiling Fans And Their Own Special Motif, Including A Secondary BR With Its Own Bathroom Access; 2.5 Modern Baths; Newer Andersen Patio Doors Lead To Brick Paver And Concrete Terraces, Wrapping The Heated In-Ground (Gunite) Swimming Pool. Imagine The Endless Days Of Family Fun!! Special Features Include: Fresh Paint; Polished Hardwoods; Custom Millwork And Wainscoting; High-Tech Lighting; Decorative Wall Mirrors; Replacement Windows (2007) & Doors; Raised Panel Interior Doors; Lawn Irrigation & Security Systems; Fenced Yard; Newer Roof (2010); Newer Gas Heat & Central Air (2021); Newer Water Heater (2020); 2-Car Garage w/Auto-Openers & Newer Overhead Doors... Absolutely Amazing Home!!
Location
State NJ
County Burlington
Area Evesham Twp (20313)
Zoning MD
Rooms
Other Rooms Living Room, Primary Bedroom, Bedroom 2, Bedroom 3, Bedroom 4, Kitchen, Family Room, Breakfast Room, Laundry, Bathroom 2, Primary Bathroom
Interior
Interior Features Breakfast Area, Built-Ins, Carpet, Ceiling Fan(s), Crown Moldings, Dining Area, Family Room Off Kitchen, Floor Plan - Open, Kitchen - Eat-In, Primary Bath(s), Recessed Lighting, Stall Shower, Tub Shower, Upgraded Countertops, Walk-in Closet(s), Wood Floors
Hot Water Natural Gas
Heating Forced Air
Cooling Central A/C, Ceiling Fan(s)
Flooring Carpet, Ceramic Tile, Hardwood
Fireplaces Number 1
Fireplaces Type Fireplace - Glass Doors, Mantel(s), Gas/Propane
Equipment Built-In Microwave, Built-In Range, Cooktop, Dishwasher, Disposal, Oven/Range - Electric, Refrigerator, Water Heater
Furnishings No
Fireplace Y
Window Features Double Pane,Replacement
Appliance Built-In Microwave, Built-In Range, Cooktop, Dishwasher, Disposal, Oven/Range - Electric, Refrigerator, Water Heater
Heat Source Natural Gas
Laundry Main Floor
Exterior
Exterior Feature Patio(s)
Parking Features Additional Storage Area, Built In, Garage - Front Entry, Garage Door Opener, Inside Access
Garage Spaces 4.0
Fence Wood
Pool Concrete, Filtered, Gunite, Heated, In Ground
Utilities Available Cable TV, Under Ground
Water Access N
View Panoramic, Scenic Vista, Trees/Woods
Roof Type Shingle
Accessibility None
Porch Patio(s)
Attached Garage 2
Total Parking Spaces 4
Garage Y
Building
Lot Description Backs to Trees, Landscaping, Poolside, Private, Rear Yard
Story 2
Foundation Crawl Space
Sewer Public Sewer
Water Public
Architectural Style Contemporary
Level or Stories 2
Additional Building Above Grade, Below Grade
New Construction N
Schools
Elementary Schools Van Zant
Middle Schools Frances Demasi
High Schools Cherokee H.S.
School District Evesham Township
Others
Senior Community No
Tax ID 13-00008 01-00044
Ownership Fee Simple
SqFt Source Assessor
Security Features Carbon Monoxide Detector(s),Electric Alarm,Exterior Cameras,Monitored,Smoke Detector
Acceptable Financing Conventional
Listing Terms Conventional
Financing Conventional
Special Listing Condition Standard
Read Less Info
Want to know what your home might be worth? Contact us for a FREE valuation!

Our team is ready to help you sell your home for the highest possible price ASAP

Bought with Raymond C Moorhouse • Compass New Jersey, LLC - Moorestown



