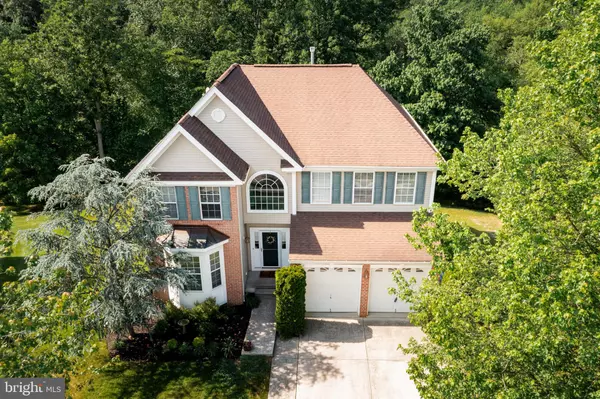For more information regarding the value of a property, please contact us for a free consultation.
Key Details
Sold Price $450,000
Property Type Single Family Home
Sub Type Detached
Listing Status Sold
Purchase Type For Sale
Square Footage 2,722 sqft
Price per Sqft $165
Subdivision Grande At Rancocas C
MLS Listing ID NJBL398654
Sold Date 06/25/21
Style Colonial
Bedrooms 5
Full Baths 3
Half Baths 1
HOA Fees $40/mo
HOA Y/N Y
Abv Grd Liv Area 2,722
Originating Board BRIGHT
Year Built 2002
Annual Tax Amount $13,455
Tax Year 2020
Lot Size 0.830 Acres
Acres 0.83
Lot Dimensions 0.00 x 0.00
Property Description
**Offer Accepted** No more showings! Showings will begin Friday! This one-of-a-kind 5 Bedroom, 3.5 Bath Colonial is tucked away on a quiet horseshoe street on a premium 0.83-acre lot in the Grande at Rancocas Creek. The first-floor features hardwood flooring throughout, a Den/Office with doors for extra privacy, and a formal open Living and Dining Room separated by decorative columns. The gourmet remodeled Kitchen is an entertainers dream! Theres plenty of room to prep food and mingle with the 7.5-foot Island, replete with a built-in copper sink, seating, storage, and pendant lighting. Theres wooden cabinetry as well as trendy built-in shelving made from a reclaimed telephone pole, tiled backsplash, granite countertops, gas range stovetop with a custom-made copper range hood, newer appliances, and recessed lighting. Adjoining the Kitchen, family and friends can relax in the open concept Family Room equipped with a gas fireplace adorned with a custom reclaimed wood mantle. Upstairs, the Primary Suite sports a full bath with a jacuzzi tub, stall shower, plus a walk-in closet! There are an additional 3 ample-sized bedrooms with a full Bath AND a laundry room that makes the chore of clothes washing so much easier. But wait, living space doesnt stop there! The WALK-OUT finished Basement features a Bedroom, full Bath, PLUS Laundry! Perfect for an in-law suite! Off the Kitchen, theres a Deck that has been recently re-stained and a concrete patio that can be accessed from the upper deck or basement. From the lower concrete patio there are exterior concrete steps leading to driveway. Allowing for a private entrance to the walk out basement. Outside there is a 14ft x 8ft Amish built shed for all of your outside storage needs! Newer hot water heater! Dont miss out! Make your appointment today!
Location
State NJ
County Burlington
Area Delran Twp (20310)
Zoning RES.
Rooms
Other Rooms Living Room, Dining Room, Primary Bedroom, Bedroom 2, Bedroom 3, Bedroom 4, Bedroom 5, Kitchen, Family Room, Den, Basement, Laundry
Basement Full, Fully Finished, Walkout Level
Interior
Interior Features Attic, Carpet, Ceiling Fan(s), Crown Moldings, Dining Area, Family Room Off Kitchen, Kitchen - Eat-In, Kitchen - Island, Primary Bath(s), Recessed Lighting, Stall Shower, Tub Shower, Walk-in Closet(s), Wood Floors
Hot Water Natural Gas
Heating Forced Air
Cooling Central A/C
Flooring Carpet, Ceramic Tile, Hardwood, Laminated
Fireplaces Number 1
Fireplaces Type Gas/Propane
Equipment Cooktop, Dishwasher, Dryer, Oven - Self Cleaning, Oven - Wall, Oven/Range - Electric, Range Hood, Oven/Range - Gas, Washer
Fireplace Y
Appliance Cooktop, Dishwasher, Dryer, Oven - Self Cleaning, Oven - Wall, Oven/Range - Electric, Range Hood, Oven/Range - Gas, Washer
Heat Source Natural Gas
Laundry Basement, Upper Floor
Exterior
Exterior Feature Deck(s), Patio(s)
Garage Garage - Front Entry, Inside Access
Garage Spaces 2.0
Amenities Available Club House, Pool - Outdoor, Tennis Courts
Waterfront N
Water Access N
Roof Type Pitched,Shingle
Accessibility None
Porch Deck(s), Patio(s)
Attached Garage 2
Total Parking Spaces 2
Garage Y
Building
Story 2
Sewer Public Sewer
Water Public
Architectural Style Colonial
Level or Stories 2
Additional Building Above Grade, Below Grade
New Construction N
Schools
Elementary Schools Millbridge E.S.
Middle Schools Delran M.S.
High Schools Delran H.S.
School District Delran Township Public Schools
Others
HOA Fee Include Common Area Maintenance
Senior Community No
Tax ID 10-00118 01-00031
Ownership Fee Simple
SqFt Source Assessor
Acceptable Financing Conventional, FHA, VA
Listing Terms Conventional, FHA, VA
Financing Conventional,FHA,VA
Special Listing Condition Standard
Read Less Info
Want to know what your home might be worth? Contact us for a FREE valuation!

Our team is ready to help you sell your home for the highest possible price ASAP

Bought with Cynthia J Beechler • Weichert Realtors - Moorestown
GET MORE INFORMATION




