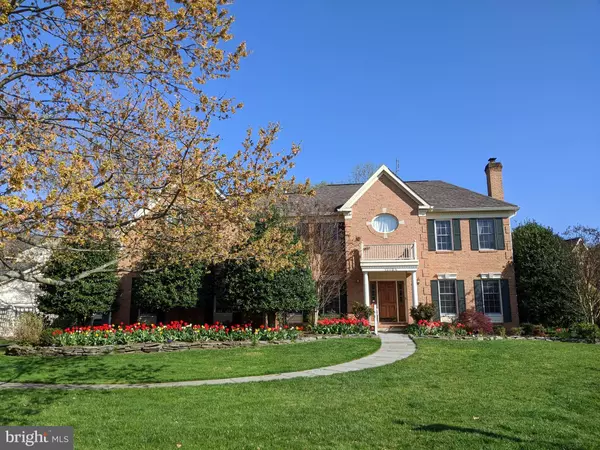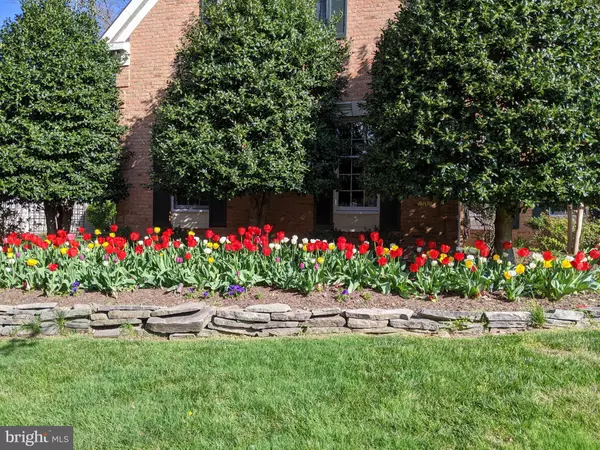For more information regarding the value of a property, please contact us for a free consultation.
Key Details
Sold Price $970,000
Property Type Single Family Home
Sub Type Detached
Listing Status Sold
Purchase Type For Sale
Square Footage 4,597 sqft
Price per Sqft $211
Subdivision Century Oak
MLS Listing ID VAFX1133674
Sold Date 10/16/20
Style Colonial
Bedrooms 5
Full Baths 4
Half Baths 1
HOA Fees $130/qua
HOA Y/N Y
Abv Grd Liv Area 3,497
Originating Board BRIGHT
Year Built 1992
Annual Tax Amount $9,572
Tax Year 2020
Property Description
Quick move-in and turn key ready! Welcome to Misty Creek Lane*OAKTON Pyramid**Navy, Franklin, Oakton Schools**This stunning home in Century Oak and has everything you need and more! With it's Feng Shui influence, the style is classic**Showing remodeled kitchen with custom cherry cabinetry, Wolf and SubZero appliances, the gourmet kitchen is a chef's delight**Gleaming hardwoods and finely finished remodeled baths bring the home to the top of it's class**The two master suites and three additional bedrooms allow room for all with 5 bedrooms on the upper level**2 Laundry areas, main and upper level laundry added for convenience**Be the envy of all with the large 3 car garage** In one of Northern Virginia's most sought after communities featuring a pool, tennis courts, party pavilion, duck pond, walking trails and sidewalks.**Close to Fair Oaks Hospital, Fair Oaks Mall, Fairfax Town Center, Fairfax Corner, Dulles and commute via I66, 28, 29, Reston Parkway and Fairfax County Parkway nearby!
Location
State VA
County Fairfax
Zoning R
Rooms
Other Rooms Living Room, Dining Room, Primary Bedroom, Bedroom 3, Bedroom 4, Bedroom 5, Kitchen, Family Room, Foyer, Laundry, Maid/Guest Quarters, Office, Recreation Room, Bathroom 2, Bathroom 3, Primary Bathroom, Full Bath, Half Bath
Basement Full, Sump Pump
Interior
Interior Features Additional Stairway, Breakfast Area, Built-Ins, Carpet, Ceiling Fan(s), Crown Moldings, Family Room Off Kitchen, Floor Plan - Open, Formal/Separate Dining Room, Kitchen - Gourmet, Primary Bath(s), Pantry, Recessed Lighting, Skylight(s), Soaking Tub, Sprinkler System, Tub Shower, Upgraded Countertops, Walk-in Closet(s), Wet/Dry Bar, Window Treatments, Wood Floors, Chair Railings
Hot Water Natural Gas
Heating Central, Zoned, Forced Air
Cooling Ceiling Fan(s), Central A/C
Flooring Ceramic Tile, Carpet, Hardwood
Fireplaces Number 3
Fireplaces Type Gas/Propane, Mantel(s), Screen
Equipment Dishwasher, Disposal, Dryer, Exhaust Fan, Extra Refrigerator/Freezer, Microwave, Oven/Range - Gas, Range Hood, Refrigerator, Stainless Steel Appliances, Washer, Washer/Dryer Stacked, Water Heater
Furnishings No
Fireplace Y
Appliance Dishwasher, Disposal, Dryer, Exhaust Fan, Extra Refrigerator/Freezer, Microwave, Oven/Range - Gas, Range Hood, Refrigerator, Stainless Steel Appliances, Washer, Washer/Dryer Stacked, Water Heater
Heat Source Natural Gas, Electric
Laundry Main Floor, Upper Floor
Exterior
Exterior Feature Deck(s)
Garage Garage Door Opener, Garage - Side Entry
Garage Spaces 3.0
Utilities Available Under Ground
Amenities Available Club House, Common Grounds, Community Center, Jog/Walk Path, Party Room, Tennis Courts, Swimming Pool
Waterfront N
Water Access N
View Pond, Trees/Woods
Accessibility None
Porch Deck(s)
Attached Garage 3
Total Parking Spaces 3
Garage Y
Building
Lot Description Corner, Landscaping, Trees/Wooded
Story 3
Sewer Public Sewer
Water Public
Architectural Style Colonial
Level or Stories 3
Additional Building Above Grade, Below Grade
New Construction N
Schools
Elementary Schools Navy
Middle Schools Franklin
High Schools Oakton
School District Fairfax County Public Schools
Others
Pets Allowed Y
HOA Fee Include Common Area Maintenance,Management,Pool(s),Reserve Funds
Senior Community No
Tax ID 0452 11 0119
Ownership Other
Special Listing Condition Standard
Pets Description No Pet Restrictions
Read Less Info
Want to know what your home might be worth? Contact us for a FREE valuation!

Our team is ready to help you sell your home for the highest possible price ASAP

Bought with Manjubala Sisodia • Samson Properties
GET MORE INFORMATION




