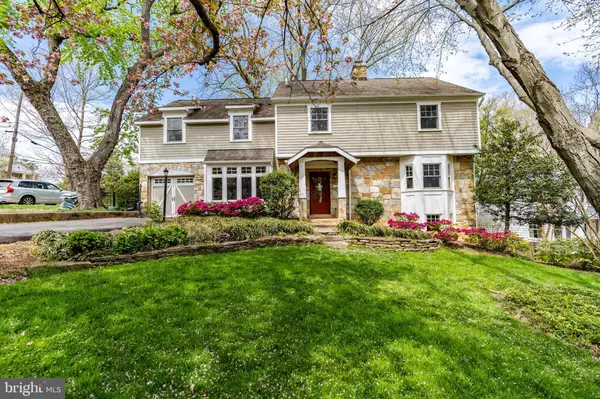For more information regarding the value of a property, please contact us for a free consultation.
Key Details
Sold Price $1,625,000
Property Type Single Family Home
Sub Type Detached
Listing Status Sold
Purchase Type For Sale
Square Footage 3,835 sqft
Price per Sqft $423
Subdivision Broadmont
MLS Listing ID VAFA2000808
Sold Date 06/17/22
Style Colonial
Bedrooms 5
Full Baths 3
Half Baths 1
HOA Y/N N
Abv Grd Liv Area 3,275
Originating Board BRIGHT
Year Built 1946
Annual Tax Amount $17,649
Tax Year 2021
Lot Size 10,324 Sqft
Acres 0.24
Property Description
Beautiful 5 Bedroom 3.5 Bath, Updated & Expanded Colonial with Stone front, Hardwood Floors & amazing Natural Sunlight throughout, in sought-after Broadmont neighborhood of Falls Church City. Main level features Formal Dining room w/ Stone Walls, Gourmet Kitchen with Granite countertops and eat-in breakfast area, opening to Family Room w/ Tray ceiling and recessed lighting. Formal Living room w/ Stone Fireplace, recessed lighting & office area. Garage, Mud Room, Screened Porch, and Private Flagstone Patio area overlooking Fenced Backyard.
*** Upper Level features expansive Primary Suite w/ vaulted ceiling, Large Bathroom w/ Dual Vanity & two walk-in closets. Large open hallway leads to four additional Bedrooms w/ walk-in closets & Hardwood Floors, plus a second spacious full bathroom.
*** Lower Level Rec Room also has a Stone Fireplace, Laundry Room, Den/Storage Room, a bonus Storage area (perfect for Wine Storage), plus a third full Bathroom.
*** Only 5-6 Blocks to East Falls Church Metro Station (Orange & Silver Lines), w/ easy access to Major Roadways (I-66, I-495, Routes 50, 29 & 7), and short commute to Pentagon & Washington DC. - Close proximity to everything Falls Church City has to offer, including their Excellent School Pyramid w/ Newly constructed Meridian High School.
Location
State VA
County Falls Church City
Zoning R-1A
Rooms
Other Rooms Living Room, Dining Room, Primary Bedroom, Bedroom 2, Bedroom 3, Bedroom 4, Bedroom 5, Kitchen, Family Room, Foyer, Breakfast Room, Study, Laundry, Mud Room, Recreation Room, Storage Room, Bathroom 1, Bathroom 2, Bathroom 3, Primary Bathroom, Screened Porch
Basement Full, Daylight, Partial, Outside Entrance, Partially Finished, Side Entrance, Interior Access
Interior
Interior Features Breakfast Area, Primary Bath(s), Built-Ins, Wood Floors, Kitchen - Gourmet, Ceiling Fan(s), Wine Storage, Walk-in Closet(s), Upgraded Countertops, Recessed Lighting, Formal/Separate Dining Room
Hot Water Natural Gas
Heating Forced Air
Cooling Ceiling Fan(s), Central A/C, Zoned
Flooring Hardwood
Fireplaces Number 2
Fireplaces Type Screen
Equipment Dishwasher, Disposal, Dryer, Refrigerator, Washer, Built-In Microwave, Water Heater - High-Efficiency, Six Burner Stove, Range Hood, Oven - Wall, Extra Refrigerator/Freezer
Fireplace Y
Window Features Bay/Bow,Double Pane
Appliance Dishwasher, Disposal, Dryer, Refrigerator, Washer, Built-In Microwave, Water Heater - High-Efficiency, Six Burner Stove, Range Hood, Oven - Wall, Extra Refrigerator/Freezer
Heat Source Natural Gas
Laundry Basement
Exterior
Garage Garage Door Opener
Garage Spaces 1.0
Waterfront N
Water Access N
Roof Type Shingle
Accessibility None
Attached Garage 1
Total Parking Spaces 1
Garage Y
Building
Lot Description Corner
Story 3
Foundation Slab
Sewer Public Sewer
Water Public
Architectural Style Colonial
Level or Stories 3
Additional Building Above Grade, Below Grade
Structure Type Dry Wall,Vaulted Ceilings,Tray Ceilings
New Construction N
Schools
Elementary Schools Oak Street
Middle Schools Mary Ellen Henderson
High Schools Meridian
School District Falls Church City Public Schools
Others
Senior Community No
Tax ID 53-205-001
Ownership Fee Simple
SqFt Source Assessor
Special Listing Condition Standard
Read Less Info
Want to know what your home might be worth? Contact us for a FREE valuation!

Our team is ready to help you sell your home for the highest possible price ASAP

Bought with Melinda L Schnur • KW United
GET MORE INFORMATION




