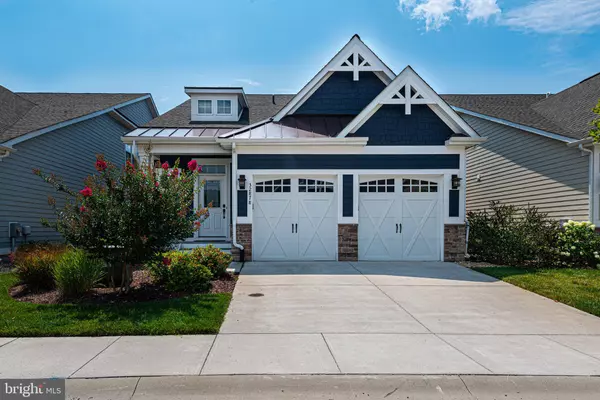For more information regarding the value of a property, please contact us for a free consultation.
Key Details
Sold Price $810,000
Property Type Condo
Sub Type Condo/Co-op
Listing Status Sold
Purchase Type For Sale
Square Footage 2,726 sqft
Price per Sqft $297
Subdivision The Overlook
MLS Listing ID DESU2027862
Sold Date 10/07/22
Style Coastal
Bedrooms 4
Full Baths 2
Half Baths 1
Condo Fees $50/mo
HOA Fees $342/mo
HOA Y/N Y
Abv Grd Liv Area 2,726
Originating Board BRIGHT
Year Built 2018
Annual Tax Amount $1,581
Tax Year 2021
Lot Dimensions 0.00 x 0.00
Property Description
Situated just off Rt. 54 in The Overlook, you will be wowed from the moment you enter this amenity rich community and step through the front door of this home. The home is a rarely used second home, has never been rented, shows like new, and offers one floor living! First floor offers foyer with tray ceiling, hardwood flooring, professional painting, open concept living, and a stone veneer, gas fireplace. The gourmet kitchen features gas cooking, white cabinetry, island with seating, granite countertops, stainless steel appliances, and a pantry. From the kitchen you will have a view of the dining room and living room. Next to the kitchen is a tiled laundry/mudroom with built in cabinetry and access to the two car garage. On the main level, you will also admire the owner's suite with tray ceiling and ensuite bathroom with dual sinks, tiled shower with glass door, and a large walk in closet. The second level of the home features 2 generously sized bedrooms large enough for king sized beds, a 3rd bedroom spacious enough for a queen sized bed , a full bathroom with double bowl sinks, a family room, and a finished mechanical room which has been creatively turned into an office area. Outdoor living space includes a main level screened in porch that can be accessed from the owner's suite or the living room. The current owners have also extended the deck so there is room for a grill and patio table. The upper level deck is accessed through a bedroom and provides a view of the bay (premium lot upgrade). Other upgrades include finished garage walls and a professionally epoxied garage floor. Take a stroll to the Little Assawoman Bay where you'll find the spectacular clubhouse with library, fitness center, and gathering room with fireplace. You can also relax on the community beach, swim or do water aerobics in the outdoor pool next to the bay, do a little crabbing, hop on your kayak for a leisurely ride, or dock your boat in the marina. Don't wait to schedule your showing as this could be Your Happy Place!
Location
State DE
County Sussex
Area Baltimore Hundred (31001)
Zoning MR
Rooms
Main Level Bedrooms 1
Interior
Interior Features Carpet, Ceiling Fan(s), Combination Dining/Living, Combination Kitchen/Dining, Dining Area, Entry Level Bedroom, Floor Plan - Open, Kitchen - Eat-In, Kitchen - Gourmet, Kitchen - Island, Pantry, Primary Bath(s), Recessed Lighting, Sprinkler System, Stall Shower, Tub Shower, Upgraded Countertops, Walk-in Closet(s), Wood Floors
Hot Water Instant Hot Water, Propane
Heating Forced Air, Heat Pump(s), Zoned
Cooling Central A/C
Heat Source Electric, Propane - Metered
Laundry Main Floor
Exterior
Exterior Feature Porch(es), Deck(s), Roof, Screened
Garage Garage - Front Entry, Garage Door Opener, Inside Access
Garage Spaces 2.0
Utilities Available Cable TV Available, Propane - Community, Sewer Available, Water Available
Amenities Available Beach, Boat Dock/Slip, Club House, Common Grounds, Fitness Center, Marina/Marina Club, Party Room, Pier/Dock, Pool - Outdoor, Water/Lake Privileges
Waterfront N
Water Access N
View Bay, Creek/Stream, Garden/Lawn, Trees/Woods, Water
Accessibility None
Porch Porch(es), Deck(s), Roof, Screened
Parking Type Attached Garage, Driveway
Attached Garage 2
Total Parking Spaces 2
Garage Y
Building
Lot Description Backs to Trees, Landscaping, Premium, Rear Yard, Front Yard, SideYard(s), Stream/Creek
Story 2
Foundation Block, Crawl Space
Sewer Public Sewer
Water Public
Architectural Style Coastal
Level or Stories 2
Additional Building Above Grade, Below Grade
New Construction N
Schools
School District Indian River
Others
Pets Allowed Y
HOA Fee Include Common Area Maintenance,Health Club,Insurance,Lawn Maintenance,Management,Pier/Dock Maintenance,Pool(s),Recreation Facility,Road Maintenance,Trash
Senior Community No
Tax ID 533-20.00-142.00-50
Ownership Condominium
Security Features Monitored,Security System
Acceptable Financing Cash, Conventional
Horse Property N
Listing Terms Cash, Conventional
Financing Cash,Conventional
Special Listing Condition Standard
Pets Description Dogs OK, Cats OK
Read Less Info
Want to know what your home might be worth? Contact us for a FREE valuation!

Our team is ready to help you sell your home for the highest possible price ASAP

Bought with Non Member • Non Subscribing Office
GET MORE INFORMATION




