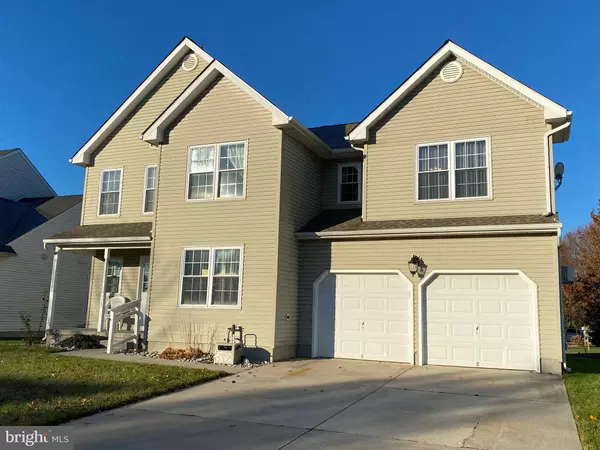For more information regarding the value of a property, please contact us for a free consultation.
Key Details
Sold Price $425,000
Property Type Single Family Home
Sub Type Detached
Listing Status Sold
Purchase Type For Sale
Square Footage 2,252 sqft
Price per Sqft $188
Subdivision Weatherby
MLS Listing ID NJGL2007372
Sold Date 01/26/22
Style Contemporary
Bedrooms 4
Full Baths 3
HOA Y/N N
Abv Grd Liv Area 2,252
Originating Board BRIGHT
Year Built 2000
Annual Tax Amount $9,490
Tax Year 2021
Lot Size 7,841 Sqft
Acres 0.18
Lot Dimensions 0.00 x 0.00
Property Description
Welcome home to 928 Ashburn Way! This beautiful 4 bedroom, 3 bath home is in the sought-after Weatherby community of Woolwich. Bright and neutral colors offer all the comforts of home with a large foyer, a lovely dining room, eat-in kitchen with access to the deck, and family room with vaulted ceilings, lots of windows and gas fireplace. The first floor features a full bathroom that is adjacent from what could be a guest room or an office. The bright and open eat-in kitchen has ample cabinets and counter space for cooking, a large pantry for storage, and sliding doors that lead out to a gorgeous double deck for relaxing and/or entertaining. Upstairs are four generous sized bedrooms with lots of closet space. The hall bathroom features double sinks, tub shower, and a linen closet. The en-suite is huge! It has lots of natural light, enormous walk-in closet, and the bathroom is beautifully titled, with a garden tub, double sink, stand-up shower, and a linen closet. The fully finished basement is very specious, has a giant walk- in closet, tons of storage, and has an additional room. This home is located in the highly regarded Kingsway School District. Easy access to 295, 322, New Jersey Turnpike, and Commodore Barry and Delaware Memorial Bridge. Please make your appointment…
Location
State NJ
County Gloucester
Area Woolwich Twp (20824)
Zoning RESIDENTAL
Rooms
Basement Fully Finished
Main Level Bedrooms 4
Interior
Hot Water Natural Gas
Heating Forced Air
Cooling Central A/C
Fireplaces Number 1
Fireplace Y
Heat Source Natural Gas
Exterior
Garage Garage Door Opener, Garage - Front Entry
Garage Spaces 2.0
Waterfront N
Water Access N
Accessibility None
Attached Garage 2
Total Parking Spaces 2
Garage Y
Building
Story 2
Foundation Slab
Sewer Public Sewer
Water Public
Architectural Style Contemporary
Level or Stories 2
Additional Building Above Grade, Below Grade
New Construction N
Schools
School District Kingsway Regional High
Others
Senior Community No
Tax ID 24-00003 01-00024
Ownership Fee Simple
SqFt Source Assessor
Acceptable Financing Cash, Contract, FHA, VA
Listing Terms Cash, Contract, FHA, VA
Financing Cash,Contract,FHA,VA
Special Listing Condition Standard
Read Less Info
Want to know what your home might be worth? Contact us for a FREE valuation!

Our team is ready to help you sell your home for the highest possible price ASAP

Bought with Thomas P. Duffy • Keller Williams Realty - Washington Township
GET MORE INFORMATION




