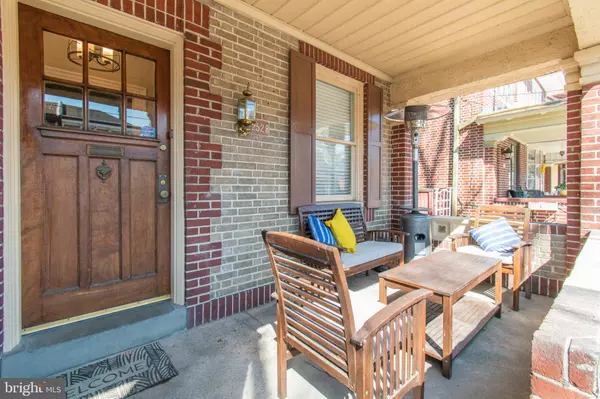For more information regarding the value of a property, please contact us for a free consultation.
Key Details
Sold Price $496,000
Property Type Single Family Home
Sub Type Twin/Semi-Detached
Listing Status Sold
Purchase Type For Sale
Square Footage 2,220 sqft
Price per Sqft $223
Subdivision Girard Estates
MLS Listing ID PAPH1001206
Sold Date 05/21/21
Style Contemporary
Bedrooms 4
Full Baths 1
Half Baths 1
HOA Y/N N
Abv Grd Liv Area 1,720
Originating Board BRIGHT
Year Built 1920
Annual Tax Amount $4,789
Tax Year 2021
Lot Size 2,286 Sqft
Acres 0.05
Lot Dimensions 22.45 x 101.83
Property Description
A Chic Girard Estates Twin on a leafy side street which combines old world details with modern upgrades. Craftsmanship, design & quality come to life as you enter through the original foyer with an open, but distinct living, dining & kitchen quarters .The generously sized front porch has been opened up, and the original foyer opens onto a spacious and sunny living room which features custom open built ins, and a fan. The dining room that blends with the open layout and L shaped kitchen with light grey marble countertops, lower cabinets and a extra large island, a deep stainless steel farmhouse sink and well designed details throughout. A tidy half bath sits off the kitchen and the back mud room/laundry room has a convenient door to the sunny landscaped and paved backyard .The home has an original brass banister and hardwood stairs that lead to the top floor bedrooms, and the charming bubble gum pink 1950's bathroom. The basement is a large family fun room/gym and has extra storage. The basement even has a nostalgic surprise left by the last long term owners! This home is close to the Girard Estates park, shopping and the local library. Don't wait, and schedule your showing of 2528 S Lambert Street today!
Location
State PA
County Philadelphia
Area 19145 (19145)
Zoning RSA3
Rooms
Other Rooms Living Room, Dining Room, Kitchen, Family Room, Basement, Laundry, Mud Room
Basement Full, Fully Finished
Interior
Interior Features Breakfast Area, Built-Ins, Ceiling Fan(s), Dining Area, Floor Plan - Open, Kitchen - Gourmet, Kitchen - Island, Pantry, Upgraded Countertops, Wood Floors
Hot Water Natural Gas
Heating Radiator
Cooling Ceiling Fan(s)
Equipment Built-In Range, Built-In Microwave, Cooktop, Dishwasher, Disposal, Dryer - Front Loading, Oven - Single, Oven/Range - Gas, Range Hood, Refrigerator, Washer - Front Loading, Water Heater
Appliance Built-In Range, Built-In Microwave, Cooktop, Dishwasher, Disposal, Dryer - Front Loading, Oven - Single, Oven/Range - Gas, Range Hood, Refrigerator, Washer - Front Loading, Water Heater
Heat Source Natural Gas
Laundry Has Laundry, Main Floor
Exterior
Exterior Feature Breezeway, Patio(s), Porch(es), Enclosed
Water Access N
Accessibility None
Porch Breezeway, Patio(s), Porch(es), Enclosed
Garage N
Building
Story 2
Sewer Public Sewer
Water Public
Architectural Style Contemporary
Level or Stories 2
Additional Building Above Grade, Below Grade
New Construction N
Schools
School District The School District Of Philadelphia
Others
Pets Allowed Y
Senior Community No
Tax ID 262192700
Ownership Fee Simple
SqFt Source Assessor
Special Listing Condition Standard
Pets Allowed No Pet Restrictions
Read Less Info
Want to know what your home might be worth? Contact us for a FREE valuation!

Our team is ready to help you sell your home for the highest possible price ASAP

Bought with Elizabeth Moylan • BHHS Fox & Roach-Sea Isle City



