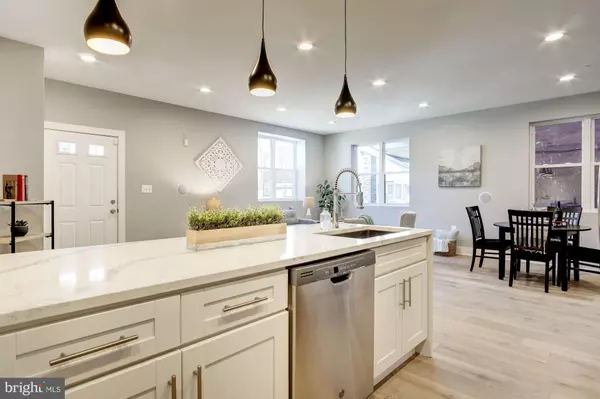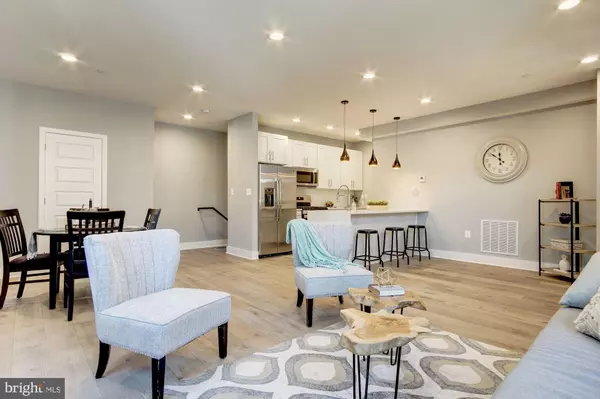For more information regarding the value of a property, please contact us for a free consultation.
Key Details
Sold Price $525,000
Property Type Condo
Sub Type Condo/Co-op
Listing Status Sold
Purchase Type For Sale
Square Footage 1,192 sqft
Price per Sqft $440
Subdivision Ivy City
MLS Listing ID DCDC476798
Sold Date 08/14/20
Style Contemporary
Bedrooms 2
Full Baths 2
Half Baths 1
Condo Fees $215/mo
HOA Y/N N
Abv Grd Liv Area 1,192
Originating Board BRIGHT
Year Built 2020
Annual Tax Amount $3,503
Tax Year 2019
Property Description
**One of two units available with its very own PRIVATE BACKYARD** 1838 Providence St NE is a new construction, boutique condominium building consisting of 4 modern residences located in the ever-popular neighborhood of Ivy City. This elevated home offers a two-story layout, expertly thought-out and designed for entertaining. The open floor plans features an oversized kitchen island with plentiful seating, Calcutta quartz countertops, and waterfall edges. High-end design elements include 7.5" wide plank hardwoods, soft close kitchen cabinets, stainless steel appliances packages, matte black hardware and lighting accents, built-in speakers, frameless glass-enclosed showers and floating vanities. Ivy City is a small neighborhood enclave that has experienced a renaissance in recent years. With the redevelopment of the Hecht s Warehouse site has come a multitude of venues unique to Ivy City. Several distilleries and breweries have made the neighborhood their home - you'll find tours and tastings at Green Hat Gin, Don Ciccio & Figli, Republic Restoratives, and Atlas Brew Works. The neighborhood also boasts Michelin-certified dining at Gravitas, incredible seafood at Ivy City Smokehouse and several rooftop bars and live music venues. Finally, some of the city's most unique entertainment outlets call Ivy City home - find your inner lumberjack at Kick Axe Throwing and fun for all ages at the brand new family social club, The Lane.
Location
State DC
County Washington
Zoning R4
Rooms
Other Rooms Primary Bedroom, Bedroom 2, Laundry, Primary Bathroom, Full Bath
Basement Connecting Stairway, Daylight, Full, Fully Finished, Interior Access
Interior
Interior Features Combination Dining/Living, Floor Plan - Open, Kitchen - Eat-In, Kitchen - Island, Primary Bath(s), Wood Floors, Walk-in Closet(s), Upgraded Countertops
Hot Water Natural Gas
Heating Central
Cooling Central A/C
Flooring Hardwood
Fireplace N
Heat Source Natural Gas
Laundry Has Laundry
Exterior
Amenities Available None
Waterfront N
Water Access N
Accessibility None
Garage N
Building
Story 2
Unit Features Garden 1 - 4 Floors
Sewer Public Sewer
Water Public
Architectural Style Contemporary
Level or Stories 2
Additional Building Above Grade, Below Grade
New Construction Y
Schools
Elementary Schools Wheatley Education Campus
Middle Schools Wheatley Education Campus
High Schools Dunbar
School District District Of Columbia Public Schools
Others
HOA Fee Include None
Senior Community No
Tax ID 4044//0030
Ownership Condominium
Special Listing Condition Standard
Read Less Info
Want to know what your home might be worth? Contact us for a FREE valuation!

Our team is ready to help you sell your home for the highest possible price ASAP

Bought with Brian G Evans • Redfin Corp
GET MORE INFORMATION




