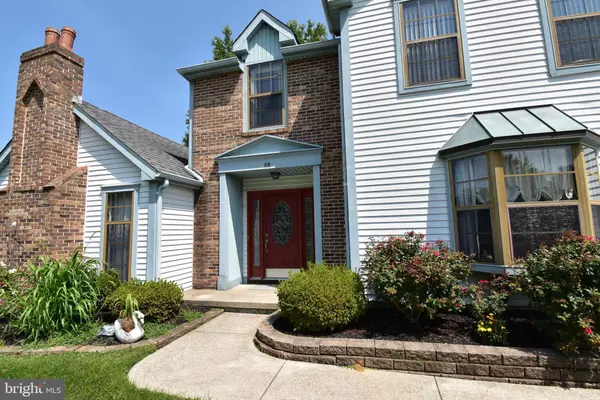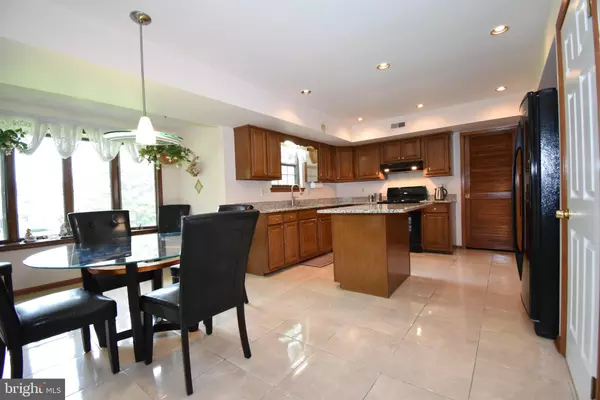For more information regarding the value of a property, please contact us for a free consultation.
Key Details
Sold Price $455,000
Property Type Single Family Home
Sub Type Detached
Listing Status Sold
Purchase Type For Sale
Square Footage 2,724 sqft
Price per Sqft $167
Subdivision Straffordshire
MLS Listing ID NJCD2005018
Sold Date 11/29/21
Style Contemporary,Traditional
Bedrooms 4
Full Baths 2
Half Baths 1
HOA Y/N N
Abv Grd Liv Area 2,724
Originating Board BRIGHT
Year Built 1986
Annual Tax Amount $11,542
Tax Year 2020
Lot Size 0.344 Acres
Acres 0.34
Lot Dimensions 0.00 x 0.00
Property Description
Well maintained, Staffordshire Farms Hambletonian model with 4 Bedrooms, 2.5 Baths and two car garage. Tiled entry with two coat closets leading to a spacious center island, eat-in kitchen w/granite countertops, tiled floor, 2 pantry closets, bay window, undermount double sink, gas range and side by side refrigerator. Formal dining room with bay window. Sunken living room with cathedral ceiling and brick floor to ceiling wood burning fireplace flowing into adjoining family room also with cathedral ceiling. Master suite with double door entry, vaulted ceiling, dressing/vanity area, walk-in closet and 2 smaller closets and tub bath with skylight. Hall bath with double sink servicing 3 additional bedrooms. Pull down stairs to attic. Extra deep garage with openers. Inground sprinkler system (as-is). Desirable Voorhees schools, minutes to HiSpeedLine and Route 295. Convenient to shopping areas. Includes 1 year home warranty. More pictures coming this weekend.
Location
State NJ
County Camden
Area Voorhees Twp (20434)
Zoning 100A
Rooms
Other Rooms Living Room, Dining Room, Primary Bedroom, Bedroom 2, Bedroom 3, Bedroom 4, Kitchen, Family Room, Foyer, Laundry
Interior
Interior Features Carpet, Ceiling Fan(s), Family Room Off Kitchen, Floor Plan - Traditional, Kitchen - Island, Pantry, Recessed Lighting, Tub Shower, Upgraded Countertops, Walk-in Closet(s), Skylight(s)
Hot Water Natural Gas
Heating Forced Air
Cooling Central A/C, Ceiling Fan(s), Programmable Thermostat
Fireplaces Number 1
Fireplaces Type Brick, Wood
Equipment Dishwasher, Dryer, Humidifier, Oven/Range - Gas, Washer, Refrigerator, Water Heater
Fireplace Y
Appliance Dishwasher, Dryer, Humidifier, Oven/Range - Gas, Washer, Refrigerator, Water Heater
Heat Source Natural Gas
Laundry Main Floor
Exterior
Exterior Feature Patio(s)
Garage Garage Door Opener, Inside Access
Garage Spaces 6.0
Waterfront N
Water Access N
Roof Type Asphalt,Shingle
Accessibility None
Porch Patio(s)
Attached Garage 2
Total Parking Spaces 6
Garage Y
Building
Story 2
Foundation Slab
Sewer Public Sewer
Water Public
Architectural Style Contemporary, Traditional
Level or Stories 2
Additional Building Above Grade, Below Grade
New Construction N
Schools
Elementary Schools Osage E.S.
Middle Schools Voorhees M.S.
High Schools Eastern H.S.
School District Voorhees Township Board Of Education
Others
Pets Allowed Y
Senior Community No
Tax ID 34-00199 05-00015
Ownership Fee Simple
SqFt Source Assessor
Acceptable Financing Cash, Conventional, FHA, VA
Listing Terms Cash, Conventional, FHA, VA
Financing Cash,Conventional,FHA,VA
Special Listing Condition Standard
Pets Description No Pet Restrictions
Read Less Info
Want to know what your home might be worth? Contact us for a FREE valuation!

Our team is ready to help you sell your home for the highest possible price ASAP

Bought with Erica Vanartsdalen • Keller Williams Realty - Washington Township
GET MORE INFORMATION




