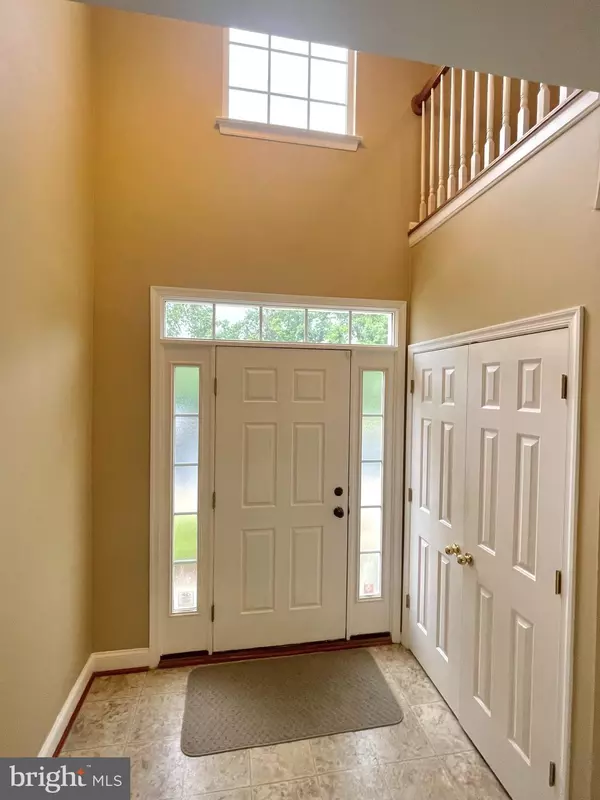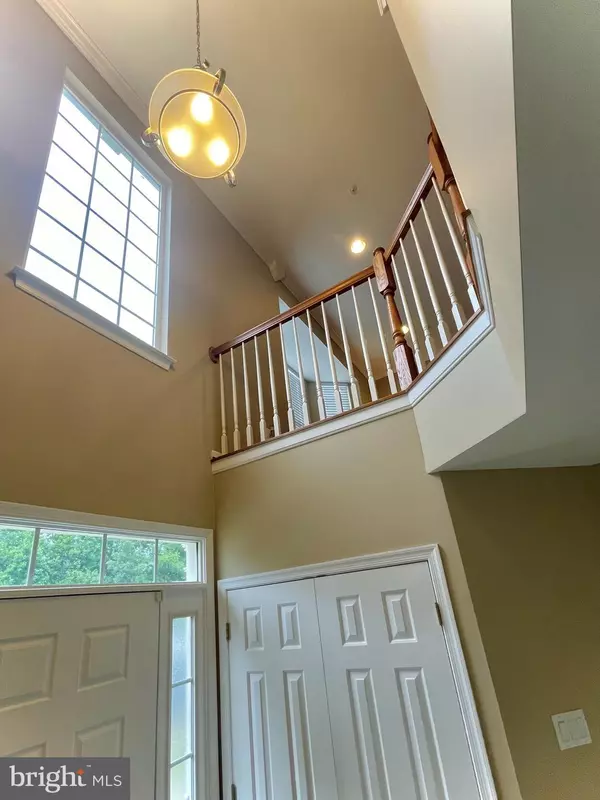For more information regarding the value of a property, please contact us for a free consultation.
Key Details
Sold Price $500,000
Property Type Townhouse
Sub Type End of Row/Townhouse
Listing Status Sold
Purchase Type For Sale
Square Footage 2,502 sqft
Price per Sqft $199
Subdivision Piney Orchard
MLS Listing ID MDAA2037160
Sold Date 08/03/22
Style Traditional
Bedrooms 3
Full Baths 2
Half Baths 1
HOA Fees $66/qua
HOA Y/N Y
Abv Grd Liv Area 2,502
Originating Board BRIGHT
Year Built 2005
Annual Tax Amount $4,422
Tax Year 2021
Lot Size 2,520 Sqft
Acres 0.06
Property Description
WELCOME TO THIS MAGNIFICENT WELL-KEPT HOME! This townhome resides in the sought after Pinedale Courts section of Piney Orchard. This beautiful end-of-group, single car garage townhome is nested in a quiet tree-lined neighborhood. The home has an open living concept with 3 levels, 3 bedrooms, 2 full bathrooms, 1 powder room, 2 bay windows, and a finished walk-out basement. This well-maintained townhome has ample space for all your living needs. The main level has a powder room, a kitchen with a large bay window, and updated stainless-steel appliances. Adjacent to the kitchen is an additional dining area and a den area for relaxing after your morning coffee. On the same level, exist a very spacious dining and living room combo for the ultimate entertainment space. Spend the afternoon in the cozy living room where you can enjoy an abundance of sunlight coming in from all three sides of this end-of-group townhome or step outside to the large deck overlooking luxurious landscaping views. Upstairs you will enjoy 3 bedrooms having one master suite with cathedral ceiling, private bathroom and walk in closet with a spacious master bath. The lower level features the powder room and a huge family room with a washer and dryer, plenty of storage space, and sliding glass doors leading out to the patio for additional out-door space. HOME UPDATES INCLUDES: newly installed kitchen cabinets, new faux wood blinds through-out, stainless steel appliances, interior and exterior light fixtures and ceiling fans throughout, washer and dryer, new carpet, fresh paint through-out, and freshly refinished deck (2021). RESORT LIVING: The Piney Orchard Community Association is stacked with an array of amenities to include a club house, fitness center, three outdoor swimming pools, multiple playgrounds, lighted tennis court, miles of walking and biking trails, several lakes, and is walking distance from the “Island” pool which includes a wading pools and WB&A trail.
Location
State MD
County Anne Arundel
Zoning DD
Interior
Interior Features Breakfast Area, Carpet, Ceiling Fan(s), Chair Railings, Combination Dining/Living, Crown Moldings, Dining Area, Family Room Off Kitchen, Floor Plan - Open, Kitchen - Eat-In, Kitchen - Island, Pantry, Recessed Lighting, Soaking Tub, Sprinkler System, Tub Shower, Walk-in Closet(s), Window Treatments, Wood Floors
Hot Water Electric
Cooling Central A/C
Flooring Hardwood, Partially Carpeted
Equipment Built-In Microwave, Dishwasher, Disposal, Dryer - Electric, Energy Efficient Appliances, Icemaker, Oven - Self Cleaning, Oven/Range - Gas, Refrigerator, Stainless Steel Appliances, Washer, Water Heater
Fireplace N
Appliance Built-In Microwave, Dishwasher, Disposal, Dryer - Electric, Energy Efficient Appliances, Icemaker, Oven - Self Cleaning, Oven/Range - Gas, Refrigerator, Stainless Steel Appliances, Washer, Water Heater
Heat Source Natural Gas
Laundry Lower Floor
Exterior
Exterior Feature Deck(s), Patio(s)
Garage Additional Storage Area, Garage - Front Entry, Garage Door Opener
Garage Spaces 2.0
Amenities Available Basketball Courts, Bike Trail, Club House, Common Grounds, Community Center, Exercise Room, Fitness Center, Jog/Walk Path, Lake, Meeting Room, Party Room, Picnic Area, Pool - Outdoor, Swimming Pool, Tennis Courts, Tot Lots/Playground
Waterfront N
Water Access N
Roof Type Architectural Shingle
Accessibility None
Porch Deck(s), Patio(s)
Attached Garage 1
Total Parking Spaces 2
Garage Y
Building
Story 3
Foundation Other
Sewer Public Sewer
Water Public
Architectural Style Traditional
Level or Stories 3
Additional Building Above Grade, Below Grade
Structure Type Cathedral Ceilings,Dry Wall
New Construction N
Schools
School District Anne Arundel County Public Schools
Others
Senior Community No
Tax ID 020457190220592
Ownership Fee Simple
SqFt Source Assessor
Acceptable Financing Conventional, FHLMC, FMHA, FHA 203(b)
Listing Terms Conventional, FHLMC, FMHA, FHA 203(b)
Financing Conventional,FHLMC,FMHA,FHA 203(b)
Special Listing Condition Standard
Read Less Info
Want to know what your home might be worth? Contact us for a FREE valuation!

Our team is ready to help you sell your home for the highest possible price ASAP

Bought with Dawn L Baxter • Coldwell Banker Realty
GET MORE INFORMATION




