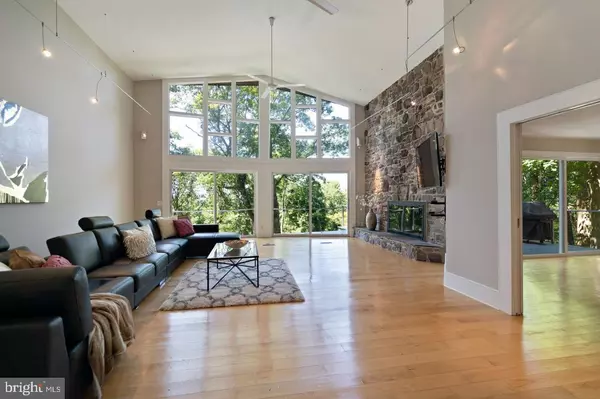For more information regarding the value of a property, please contact us for a free consultation.
Key Details
Sold Price $800,000
Property Type Single Family Home
Sub Type Detached
Listing Status Sold
Purchase Type For Sale
Square Footage 3,175 sqft
Price per Sqft $251
Subdivision Solebury Mount Est
MLS Listing ID PABU525702
Sold Date 06/17/21
Style Contemporary
Bedrooms 4
Full Baths 3
Half Baths 1
HOA Y/N N
Abv Grd Liv Area 3,175
Originating Board BRIGHT
Year Built 1974
Annual Tax Amount $10,814
Tax Year 2020
Lot Size 2.733 Acres
Acres 2.73
Lot Dimensions 0.00 x 0.00
Property Description
Situated on almost 3 idyllic acres, 13 High Road is magnificent inside and out! Tucked away atop a quiet cul-del-sac, this home is welcoming at first sight. Beautiful landscape with fenced front yard, adorable balcony and mature shrubbery/trees. Entry offers dramatic soaring ceiling, Italian slate flooring and sunlight galore. Immediately feel drawn into the home's centerpiece feature, the Living Room, with floor to ceiling windows overlooking the treetops, a stunning stone fireplace, and the open feeling so many buyers are looking for. Pocket doors connect the Living and Dining Room, with sliders from DR opening to huge deck. Enjoy the incredible Kitchen with newer appliances including newer stove/oven offering a full eat in area, tons of cabinets, pretty backsplash and tiled window seat, also conveniently adjacent to the laundry room and side door entry. Upper level boasts large master suite with full master bathroom, walk in closet and sliders to the deck. 2 additional oversized bedrooms, one with a door to balcony and another with fabulous built ins, carry through the open and spacious feel of the home. In addition to the walk out lower level's inviting Recreation Room with built in bar, brick fireplace and sliders to yard, is a huge bedroom with sliders, a walk in closet and another full bathroom! Don't miss 2 additional storage rooms completing the lower level. Special features of the home include updated bathrooms, large closets, custom lighting, newer garage floor surface, powerful generator on the property, the septic was inspected, serviced, and replacement parts installed in April 2021, and unparalleled views from every window! Located in the fantastic New Hope/Solebury School District (5 minutes to high school), and a few minutes' drive to charming New Hope Boro and Peddler's Village. Schedule your showing today!
Location
State PA
County Bucks
Area Solebury Twp (10141)
Zoning R1
Rooms
Other Rooms Dining Room, Primary Bedroom, Bedroom 2, Bedroom 3, Bedroom 4, Kitchen, Family Room, Laundry, Bonus Room, Primary Bathroom, Full Bath, Half Bath
Basement Full, Fully Finished, Garage Access, Heated, Outside Entrance, Rear Entrance, Walkout Level, Windows
Interior
Interior Features Ceiling Fan(s), Recessed Lighting, Skylight(s), Bar, Breakfast Area, Carpet, Dining Area, Family Room Off Kitchen, Floor Plan - Open, Formal/Separate Dining Room, Kitchen - Eat-In, Primary Bath(s), Tub Shower, Stall Shower, Upgraded Countertops, Walk-in Closet(s), Wood Floors
Hot Water Electric
Heating Forced Air
Cooling Central A/C
Flooring Hardwood, Ceramic Tile, Carpet
Fireplaces Number 2
Fireplaces Type Brick, Wood, Stone
Equipment Dishwasher, Dryer, Microwave, Refrigerator, Stainless Steel Appliances, Oven - Double, Water Heater, Washer
Fireplace Y
Appliance Dishwasher, Dryer, Microwave, Refrigerator, Stainless Steel Appliances, Oven - Double, Water Heater, Washer
Heat Source Oil, Electric
Laundry Main Floor
Exterior
Exterior Feature Patio(s)
Garage Basement Garage, Built In, Garage - Front Entry, Garage Door Opener, Inside Access
Garage Spaces 10.0
Waterfront N
Water Access N
View Trees/Woods
Accessibility None
Porch Patio(s)
Attached Garage 2
Total Parking Spaces 10
Garage Y
Building
Story 3.5
Sewer On Site Septic
Water Private
Architectural Style Contemporary
Level or Stories 3.5
Additional Building Above Grade, Below Grade
Structure Type Cathedral Ceilings
New Construction N
Schools
School District New Hope-Solebury
Others
Senior Community No
Tax ID 41-043-019
Ownership Fee Simple
SqFt Source Assessor
Special Listing Condition Standard
Read Less Info
Want to know what your home might be worth? Contact us for a FREE valuation!

Our team is ready to help you sell your home for the highest possible price ASAP

Bought with Larry Minsky • Keller Williams Real Estate - Newtown
GET MORE INFORMATION




