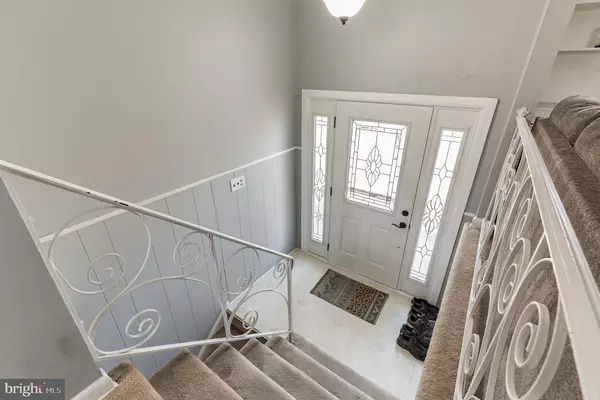For more information regarding the value of a property, please contact us for a free consultation.
Key Details
Sold Price $260,000
Property Type Single Family Home
Sub Type Detached
Listing Status Sold
Purchase Type For Sale
Square Footage 2,184 sqft
Price per Sqft $119
Subdivision Laurel Mills
MLS Listing ID NJCD413874
Sold Date 06/01/21
Style Ranch/Rambler
Bedrooms 4
Full Baths 2
HOA Y/N N
Abv Grd Liv Area 2,184
Originating Board BRIGHT
Year Built 1962
Annual Tax Amount $9,106
Tax Year 2020
Lot Dimensions 100.00 x 112.00
Property Description
Here is your chance to own a 4 bedroom 2 full bath home in Startford's Laurel Mills section. This home is walking distance to all the schools. This home offers a open kitchen, A/C and gas heater, main floor has vinyl windows, Freshly Painted. The lower level will be great for hanging out with a brick wood burning fire place. At the bottom of the steps you have a bedroom or could be used as another Rec room . The back yard has an inground pool a large shed and a covered patio. There is a two car garage that leads into the office Great for a home based office. This home is much larger that most Bi levels in Stratford.
Location
State NJ
County Camden
Area Stratford Boro (20432)
Zoning RES
Rooms
Other Rooms Living Room, Dining Room, Kitchen, Office, Recreation Room, Storage Room, Utility Room
Main Level Bedrooms 3
Interior
Interior Features Attic, Built-Ins, Ceiling Fan(s), Combination Kitchen/Dining, Kitchen - Island, Stall Shower
Hot Water Natural Gas
Heating Forced Air
Cooling Central A/C, Ceiling Fan(s)
Flooring Hardwood, Fully Carpeted, Vinyl, Wood
Fireplaces Number 1
Fireplaces Type Brick
Fireplace Y
Heat Source Natural Gas
Exterior
Garage Garage - Front Entry, Inside Access, Oversized
Garage Spaces 5.0
Pool In Ground
Waterfront N
Water Access N
Roof Type Shingle
Accessibility None
Attached Garage 2
Total Parking Spaces 5
Garage Y
Building
Story 1.5
Foundation Block
Sewer Public Sewer
Water Public
Architectural Style Ranch/Rambler
Level or Stories 1.5
Additional Building Above Grade, Below Grade
Structure Type Dry Wall,Paneled Walls
New Construction N
Schools
Elementary Schools Parkview E.S.
Middle Schools Samuel S Yellin School
School District Sterling High
Others
Senior Community No
Tax ID 32-00115-00011
Ownership Fee Simple
SqFt Source Assessor
Acceptable Financing Conventional, Cash, FHA, FHA 203(k), FHA 203(b), Negotiable, VA
Listing Terms Conventional, Cash, FHA, FHA 203(k), FHA 203(b), Negotiable, VA
Financing Conventional,Cash,FHA,FHA 203(k),FHA 203(b),Negotiable,VA
Special Listing Condition Standard
Read Less Info
Want to know what your home might be worth? Contact us for a FREE valuation!

Our team is ready to help you sell your home for the highest possible price ASAP

Bought with Bryan S Vurgason • Keller Williams Realty - Cherry Hill
GET MORE INFORMATION




