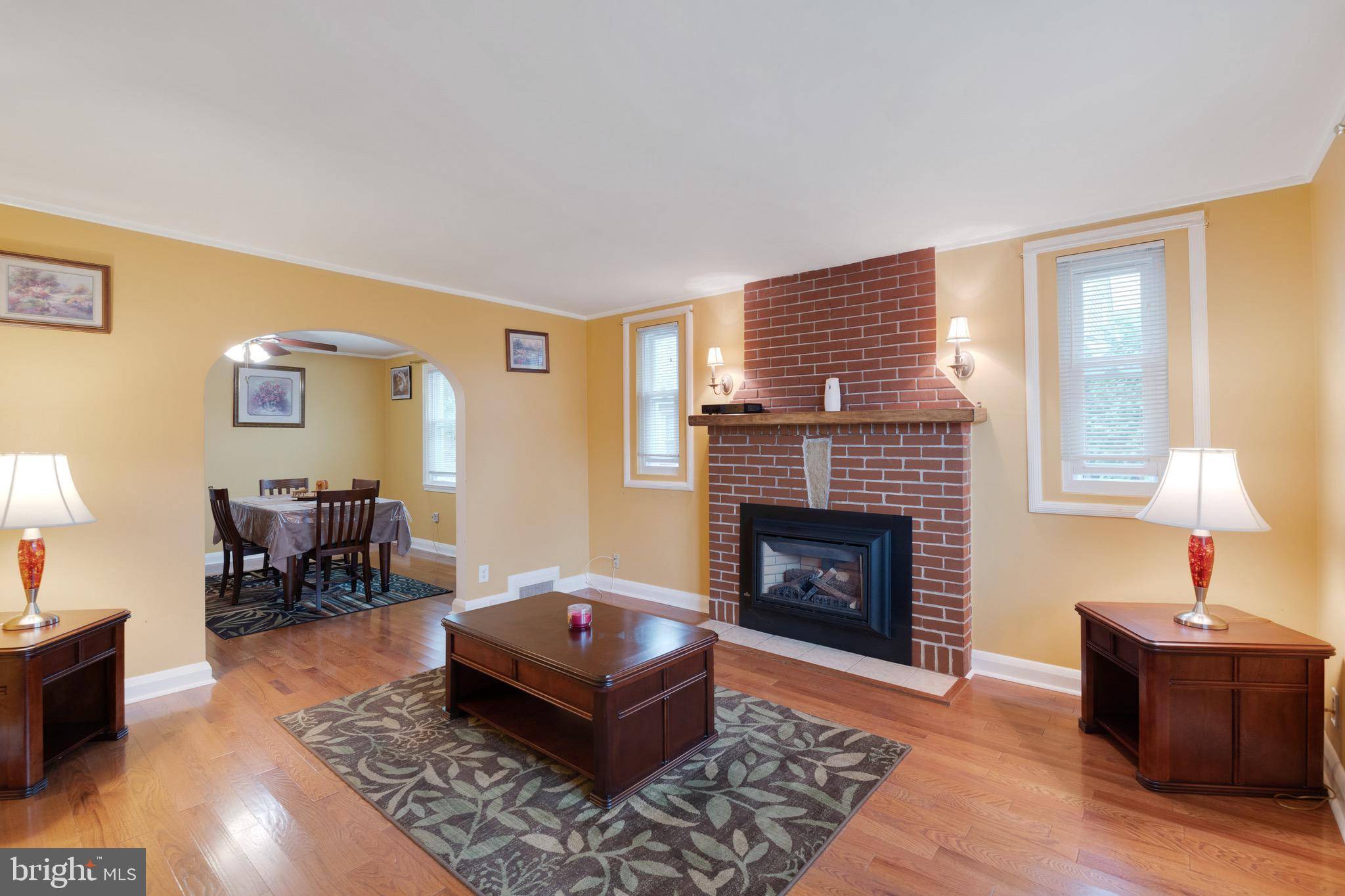Bought with Marci Anderson • Cummings & Co. Realtors
For more information regarding the value of a property, please contact us for a free consultation.
Key Details
Sold Price $305,000
Property Type Single Family Home
Sub Type Detached
Listing Status Sold
Purchase Type For Sale
Square Footage 2,140 sqft
Price per Sqft $142
Subdivision Oak Forest
MLS Listing ID MDBC2012496
Sold Date 11/19/21
Style Cape Cod
Bedrooms 3
Full Baths 2
HOA Y/N N
Abv Grd Liv Area 1,427
Year Built 1945
Available Date 2021-10-15
Annual Tax Amount $60
Tax Year 2020
Lot Size 5,018 Sqft
Acres 0.12
Lot Dimensions 1.00 x
Property Sub-Type Detached
Source BRIGHT
Property Description
Welcome to 3029 Oak Forest! This cozy cape cod sits on a perfectly flat lot and has tons of charm throughout. Buyers will be welcomed by the well manicured lawn, gardens, and covered front porch. Entering in to the living room you'll find recently upgrading flooring & beautiful brick mantle with gas fireplace, perfect to enjoy in the coming months! Gleaming hardwood floors lead into the spacious dining area, which provides plenty of room to entertain. Pass through from dining room leads into the kitchen, which boasts stainless appliances & tons of cabinet space. Just down the hall you'll find two spacious bedrooms and one full bathroom. This eclectic bathroom has been well cared for and could very easily be modernized with an upgraded vanity & fixtures to bring it's retro charm back to life! Heading upstairs, buyers will be blown away by the amount of space the upper level provides. This would make the perfect master bedroom, providing tons of open space & privacy. The lower level offers tons of additional living space, a great opportunity for a large family room or play room. Second full bath is conveniently located on this level as well. Large laundry with double utility sink & storage room round off the lower level. Buyers can head outside through the back door off the kitchen to enjoy the privacy of the fully fenced backyard, or access the many outbuildings providing additional storage and parking. This home is a true gem of the community & has been loved by the seller for many years. It's simply waiting for it's new owners to come in and make it their own!
Location
State MD
County Baltimore
Zoning RESIDENTIAL
Rooms
Other Rooms Living Room, Dining Room, Primary Bedroom, Bedroom 2, Kitchen, Family Room, Bedroom 1, Laundry, Utility Room, Full Bath
Basement Fully Finished, Walkout Stairs, Connecting Stairway
Main Level Bedrooms 2
Interior
Interior Features Attic, Built-Ins, Carpet, Combination Dining/Living, Combination Kitchen/Dining, Dining Area, Entry Level Bedroom, Floor Plan - Traditional, Formal/Separate Dining Room, Stall Shower, Tub Shower, Wood Floors
Hot Water Natural Gas
Heating Forced Air
Cooling Central A/C, Window Unit(s)
Flooring Carpet, Vinyl, Hardwood
Fireplaces Number 1
Fireplaces Type Gas/Propane
Fireplace Y
Heat Source Electric
Laundry Lower Floor
Exterior
Exterior Feature Porch(es)
Parking Features Garage - Front Entry
Garage Spaces 2.0
Carport Spaces 1
Fence Fully
Water Access N
Accessibility None
Porch Porch(es)
Total Parking Spaces 2
Garage Y
Building
Story 3
Foundation Other
Sewer Public Sewer
Water Public
Architectural Style Cape Cod
Level or Stories 3
Additional Building Above Grade, Below Grade
New Construction N
Schools
Elementary Schools Villa Cresta
Middle Schools Parkville Middle & Center Of Technology
High Schools Parkville High & Center For Math/Science
School District Baltimore County Public Schools
Others
Senior Community No
Tax ID 04141423016626
Ownership Fee Simple
SqFt Source Assessor
Acceptable Financing Cash, Conventional, FHA, VA
Listing Terms Cash, Conventional, FHA, VA
Financing Cash,Conventional,FHA,VA
Special Listing Condition Standard
Read Less Info
Want to know what your home might be worth? Contact us for a FREE valuation!

Our team is ready to help you sell your home for the highest possible price ASAP




