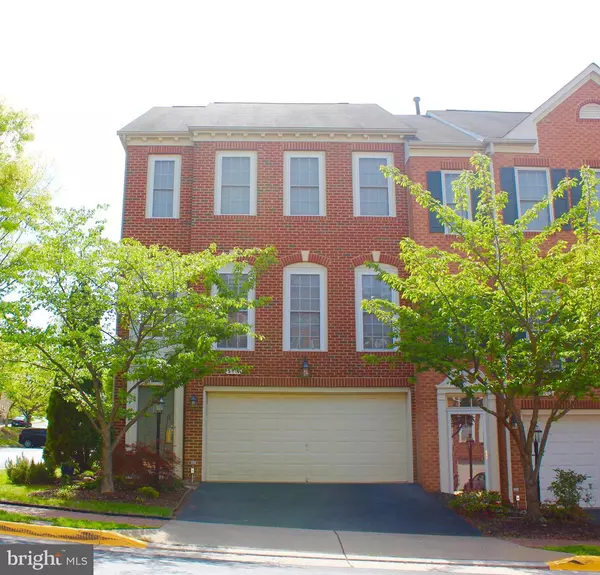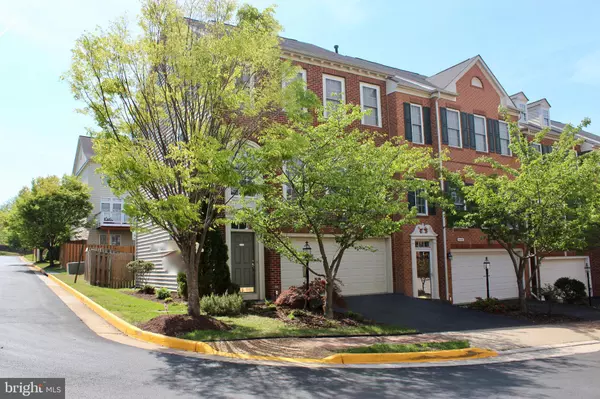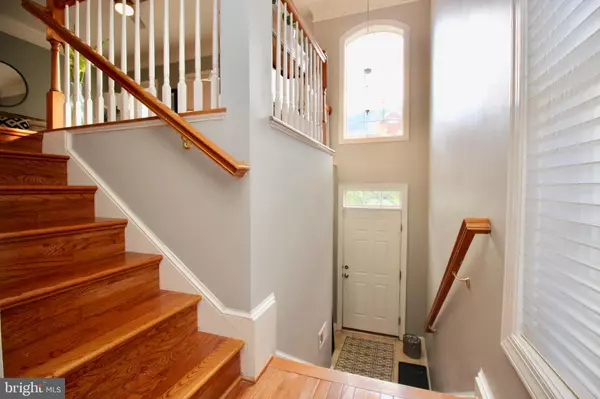For more information regarding the value of a property, please contact us for a free consultation.
Key Details
Sold Price $680,000
Property Type Townhouse
Sub Type End of Row/Townhouse
Listing Status Sold
Purchase Type For Sale
Square Footage 2,700 sqft
Price per Sqft $251
Subdivision Lorton Station South
MLS Listing ID VAFX2064540
Sold Date 06/16/22
Style Colonial
Bedrooms 4
Full Baths 2
Half Baths 2
HOA Fees $102/mo
HOA Y/N Y
Abv Grd Liv Area 2,308
Originating Board BRIGHT
Year Built 2004
Annual Tax Amount $7,160
Tax Year 2021
Lot Size 2,656 Sqft
Acres 0.06
Property Description
***Amazing Brick front Corner unit Grand Townhouse ***4 Level 4 Bedrooms 2 Car Garage***PRICED TO SELL. One of a handful of homes in the neighborhood this size (2700 sq. ft. of finished living space)! Walk in to the double-story entrance and to the main levels open floor plan with 9 ceilings. The bumped-out gourmet eat-in kitchen is the perfect hangout place for the entire family as well as cozy holiday gatherings. Use it as a family room or large country kitchen. Newer energy star s/s appliances, (2020 & 2018) 42 solid cherry cabinets w/pull out shelves, and double wall ovens makes this kitchen perfect for any food enthusiast or couch potato. But dont worry, there is plenty of space in the lower level for an entire home gym with a fully fenced-in backyard.. perfect if you work from home for that work life balance. Prefer to make the lower level your family room? Great idea (see pics)! So much storage space throughout this home! Dual HVAC systems replaced 2017 & 2012. Front-loading washer dryer replaced 2021. Lets walk up to the upper level with 3 bedrooms. Main bedroom has walk-in closet, en-suite bathroom with separate shower and double soaking tub and dual vanity sinks. Two more bedrooms and a second full bathroom to share. But dont stop there, lets walk up further to the 4th floor and be amazed by this massive light filled 4th bedroom with another large walk-in closet! How perfect for a teenager or a large home office/den. Not in the mood to drive? No problem! Shopping/dining is literally right around the corner featuring the new Amazon Fresh high-tech grocery store as well as many dining options and bus stops. VRE commuter rail, Inova Healthplex, and Ft. Belvoir minutes away ! On the weekends go on the nearby endless trails for running, biking or just a nice stroll in the sun. While there, dont forget to check out the Workhouse Arts Center. Conveniently located right off the I-95 exit, with easy access to Richmond hwy, Rt. 123 and Fairfax County Parkway. And tell your guests no worries on the parking situation, as there are plenty of visitor spots right outside (just follow the parking rules).
Location
State VA
County Fairfax
Zoning 308
Rooms
Other Rooms Living Room, Bedroom 4, Kitchen, Basement
Basement Daylight, Full, Fully Finished, Garage Access, Outside Entrance, Walkout Level
Interior
Interior Features Combination Dining/Living, Family Room Off Kitchen, Floor Plan - Open, Kitchen - Eat-In, Pantry, Walk-in Closet(s), Sprinkler System, Ceiling Fan(s), Soaking Tub
Hot Water Natural Gas
Heating Forced Air
Cooling Central A/C
Flooring Hardwood, Partially Carpeted
Equipment ENERGY STAR Dishwasher, ENERGY STAR Clothes Washer, Dryer - Front Loading, Washer/Dryer Stacked, Built-In Microwave, Cooktop, Disposal, Exhaust Fan, Stainless Steel Appliances
Furnishings No
Window Features Energy Efficient,Double Hung,Insulated,Double Pane
Appliance ENERGY STAR Dishwasher, ENERGY STAR Clothes Washer, Dryer - Front Loading, Washer/Dryer Stacked, Built-In Microwave, Cooktop, Disposal, Exhaust Fan, Stainless Steel Appliances
Heat Source Natural Gas
Exterior
Exterior Feature Deck(s), Patio(s)
Parking Features Garage - Front Entry, Additional Storage Area, Inside Access
Garage Spaces 4.0
Fence Fully, Rear, Wood
Utilities Available Natural Gas Available, Electric Available
Amenities Available Basketball Courts, Common Grounds, Party Room, Pool - Outdoor, Tennis Courts, Tot Lots/Playground
Water Access N
Roof Type Shingle
Accessibility Other
Porch Deck(s), Patio(s)
Attached Garage 2
Total Parking Spaces 4
Garage Y
Building
Lot Description Front Yard, Rear Yard, SideYard(s)
Story 4
Foundation Other
Sewer Public Sewer
Water Public
Architectural Style Colonial
Level or Stories 4
Additional Building Above Grade, Below Grade
Structure Type 9'+ Ceilings
New Construction N
Schools
Elementary Schools Laurel Hill
Middle Schools South County
High Schools South County
School District Fairfax County Public Schools
Others
Pets Allowed Y
HOA Fee Include Common Area Maintenance,Pool(s),Trash
Senior Community No
Tax ID 1074 22 0041
Ownership Fee Simple
SqFt Source Assessor
Security Features Sprinkler System - Indoor,Smoke Detector
Horse Property N
Special Listing Condition Standard
Pets Allowed No Pet Restrictions
Read Less Info
Want to know what your home might be worth? Contact us for a FREE valuation!

Our team is ready to help you sell your home for the highest possible price ASAP

Bought with Laura Catron • TTR Sotheby's International Realty



