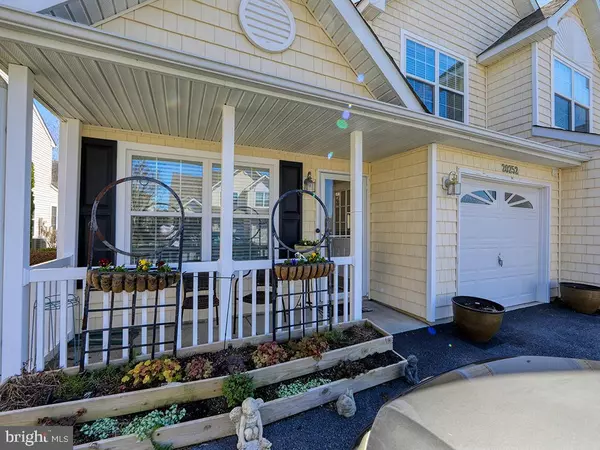For more information regarding the value of a property, please contact us for a free consultation.
Key Details
Sold Price $460,500
Property Type Condo
Sub Type Condo/Co-op
Listing Status Sold
Purchase Type For Sale
Square Footage 1,800 sqft
Price per Sqft $255
Subdivision Keys Of Marsh Harbor
MLS Listing ID DESU180262
Sold Date 05/14/21
Style Coastal
Bedrooms 3
Full Baths 2
Half Baths 1
Condo Fees $802/qua
HOA Y/N N
Abv Grd Liv Area 1,800
Originating Board BRIGHT
Year Built 2004
Annual Tax Amount $1,139
Tax Year 2020
Lot Dimensions 0.00 x 0.00
Property Description
Let the season begin! This beautifully maintained and upgraded end unit townhome is located within close proximity to the pool and tennis courts in the highly sought after Keys of Marsh Harbor Community. As you approach the entrance, you'll notice the front and side lovely perennial garden created by the owner. Upon entering you'll be uplifted by this open and sunny home! Vaulted ceiling in the great room s and accent lighting throughout the first floor. The home continues to flow into the combination dining/family room, complete with gas fireplace. The kitchen boasts a beautifully upgraded tile floor, stone backsplash, granite countertops, hand painted cabinets and a breakfast bar. There's plenty of storage in the pantry! Step out into the three season room and relax with your morning coffee! Upstairs you'll find the owner's suite, walk in closet , and bath. There are also two additional bedrooms and updated bath for your guests . Additional storage is available via the pull down attic stairs. Did we mention the great location? In addition to being close to downtown Rehoboth Beach, this community is close to Jungle Jim's Water Park and just a short walk to the Dart Park & Ride. Their is plenty of shopping nearby as well! This is a true gem in a great community!
Location
State DE
County Sussex
Area Lewes Rehoboth Hundred (31009)
Zoning MR
Rooms
Other Rooms Primary Bedroom, Bedroom 2, Bedroom 3, Kitchen, Family Room, Sun/Florida Room, Great Room, Bathroom 3, Primary Bathroom, Half Bath
Basement Partial
Interior
Interior Features Breakfast Area, Ceiling Fan(s), Dining Area, Floor Plan - Open, Kitchen - Gourmet, Upgraded Countertops
Hot Water Electric
Heating Forced Air
Cooling Central A/C
Flooring Hardwood, Carpet, Other
Fireplaces Number 1
Fireplaces Type Gas/Propane
Equipment Built-In Microwave, Oven/Range - Electric, Oven - Self Cleaning, Refrigerator, Icemaker, Dishwasher, Disposal, Washer/Dryer Stacked, Water Heater
Furnishings Partially
Fireplace Y
Window Features Insulated
Appliance Built-In Microwave, Oven/Range - Electric, Oven - Self Cleaning, Refrigerator, Icemaker, Dishwasher, Disposal, Washer/Dryer Stacked, Water Heater
Heat Source Propane - Leased
Exterior
Exterior Feature Patio(s)
Garage Garage - Front Entry
Garage Spaces 3.0
Amenities Available Pool - Outdoor, Tennis Courts
Waterfront N
Water Access N
Roof Type Architectural Shingle
Accessibility Grab Bars Mod
Porch Patio(s)
Parking Type Driveway, Attached Garage
Attached Garage 1
Total Parking Spaces 3
Garage Y
Building
Story 2
Sewer Public Sewer
Water Private
Architectural Style Coastal
Level or Stories 2
Additional Building Above Grade, Below Grade
New Construction N
Schools
School District Cape Henlopen
Others
HOA Fee Include Lawn Maintenance,Pool(s),Reserve Funds,Road Maintenance,Snow Removal,Common Area Maintenance,Trash
Senior Community No
Tax ID 334-19.00-154.01-26
Ownership Condominium
Acceptable Financing Cash, Conventional
Listing Terms Cash, Conventional
Financing Cash,Conventional
Special Listing Condition Standard
Read Less Info
Want to know what your home might be worth? Contact us for a FREE valuation!

Our team is ready to help you sell your home for the highest possible price ASAP

Bought with TYSON MAYERS • NextHome Tomorrow Realty
GET MORE INFORMATION




