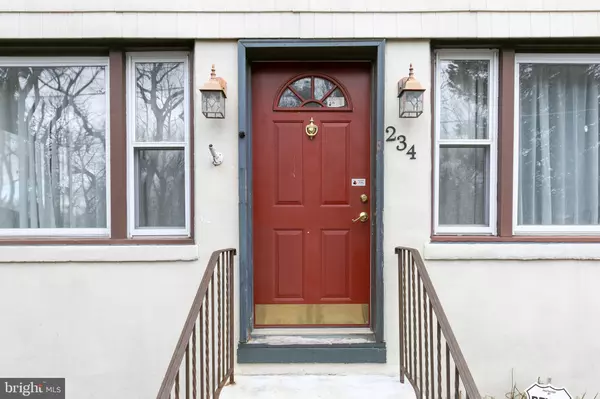For more information regarding the value of a property, please contact us for a free consultation.
Key Details
Sold Price $415,000
Property Type Single Family Home
Sub Type Detached
Listing Status Sold
Purchase Type For Sale
Square Footage 2,553 sqft
Price per Sqft $162
Subdivision Tavistock Hills
MLS Listing ID NJCD2019582
Sold Date 04/29/22
Style Other
Bedrooms 4
Full Baths 3
HOA Y/N N
Abv Grd Liv Area 2,553
Originating Board BRIGHT
Year Built 1920
Annual Tax Amount $9,601
Tax Year 2020
Lot Size 0.802 Acres
Acres 0.8
Lot Dimensions 233.00 x 150.00
Property Description
This is a unique home with attached one-bedroom guest quarters. Enter the main home into a very large living room flanked on three sides with an abundance of windows. Through French doors enter into the remainder of the main level. First you are greeted by a cozy seating area with brick accent wall and propane Franklin stove. This room flows directly into the dining room which is open to the kitchen. The dining room has an original corner built-in China cabinet that just adds to the charm of this home. There is a spiral staircase to the second level that accents the seating area and dining room. Off the dining room is a hall with one full bath and two bedrooms. One bedroom has another staircase to the upper level. The kitchen has ceramic floors, peninsula open to the dining room, dishwasher and the stainless electric range, microwave and refrigerator were installed in Nov. 2020. The electrical system was also upgraded in 2020. Off the kitchen is a family room with entrance to a full bath with stand- up shower. From the kitchen there is access to the full unfinished basement that houses the laundry area (dryer installed Nov. 2020), a radon mitigation system and there is plenty of room for storage. The charming mud room off the kitchen leads to the back yard and a multitude of Trex decks including a deck surrounding the above ground pool (last used in 2021). On the upper level of this home there is a large landing area with distinctive built-ins for storage tongue-and-grove ceiling, and ample space to make this an office area, workout room, etc. The upper level also has two full bedrooms and an additional very large unfinished room that would not take much to make it a custom master suite. Other amenities in this home include hardwood floors on the main level sitting and dining rooms, and attractive six-panel wood doors throughout the home. Next, is the attached guest quarters with living room, dining area, one bath, one-bedroom, full kitchen, stackable washer/dryer, front and back entrances and its own electrical panel and meter, thermostat, water heater, central air, and heat pump. The guest quarters has its own exterior front and back door access with no interior access to main home. The guest quarters refrigerator and microwave were installed in 2020. This unique property sits on a large lot with a huge shed and is situated on a very serene, secluded lane yet is minutes away from downtown Philadelphia and the shops and amenities in nearby Haddonfield and Collingswood. Make your appointment today!
Location
State NJ
County Camden
Area Barrington Boro (20403)
Zoning RES
Rooms
Other Rooms Living Room, Dining Room, Sitting Room, Bedroom 2, Bedroom 3, Bedroom 4, Kitchen, Family Room, Bedroom 1, Other
Basement Unfinished
Main Level Bedrooms 4
Interior
Hot Water Electric
Heating Baseboard - Hot Water
Cooling Central A/C, Ceiling Fan(s), Wall Unit
Fireplace Y
Heat Source Oil
Laundry Basement
Exterior
Waterfront N
Water Access N
Accessibility Ramp - Main Level
Garage N
Building
Story 2
Foundation Block
Sewer Public Sewer
Water Public
Architectural Style Other
Level or Stories 2
Additional Building Above Grade, Below Grade
New Construction N
Schools
High Schools Haddon Heights H.S.
School District Barrington Borough Public Schools
Others
Senior Community No
Tax ID 03-00120-00013
Ownership Fee Simple
SqFt Source Assessor
Acceptable Financing Conventional, Cash, FHA
Listing Terms Conventional, Cash, FHA
Financing Conventional,Cash,FHA
Special Listing Condition Standard
Read Less Info
Want to know what your home might be worth? Contact us for a FREE valuation!

Our team is ready to help you sell your home for the highest possible price ASAP

Bought with Shauna E Reiter • Redfin
GET MORE INFORMATION




