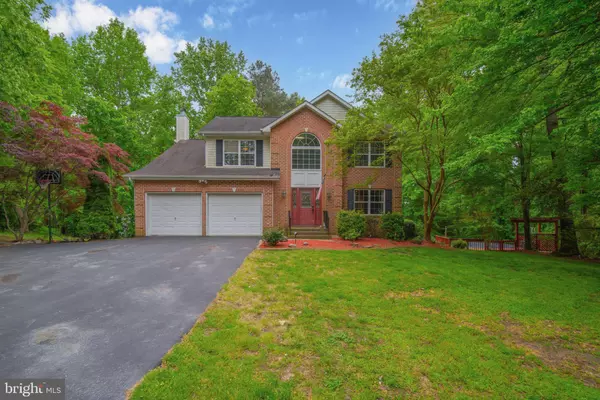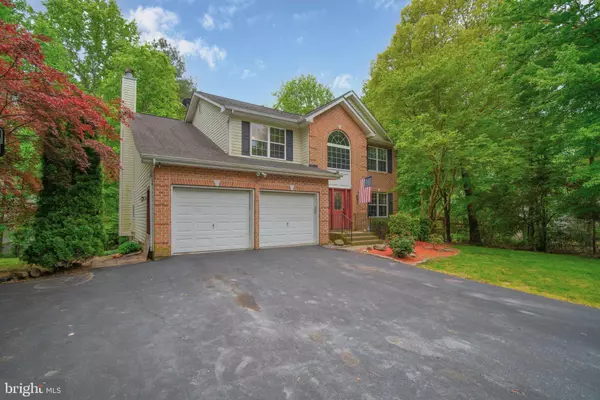For more information regarding the value of a property, please contact us for a free consultation.
Key Details
Sold Price $499,000
Property Type Single Family Home
Sub Type Detached
Listing Status Sold
Purchase Type For Sale
Square Footage 3,429 sqft
Price per Sqft $145
Subdivision Cherry Lane Farm
MLS Listing ID MDCA2006254
Sold Date 08/05/22
Style Colonial
Bedrooms 4
Full Baths 3
Half Baths 1
HOA Fees $7/ann
HOA Y/N Y
Abv Grd Liv Area 2,348
Originating Board BRIGHT
Year Built 1999
Annual Tax Amount $4,342
Tax Year 2021
Lot Size 1.020 Acres
Acres 1.02
Property Description
This is the one you have been searching for!
This Beautiful Brick Front Colonial has a welcoming hardwood 2-story Foyer, an open kitchen with a ton of counter space and cabinets for storage, a pantry, and stainless appliances. There is a breakfast nook off of the kitchen and a Family room that has a cozy gas fireplace with a stone hearth and wooden mantel. There is a large Screened porch off of the kitchen perfect for that morning cup of coffee. If you need a Formal Living Room and Dining Room look no further! This home has it all!
On the 2nd floor, there is a huge Owners Suite with a separate shower & soaking tub, and double vanity. There are two closets in the owner's suite, one is a gorgeous walk-in closet!
There are three other nice size rooms and a full bath upstairs.
In the basement there is a huge open floorplan with a designated wall for a projection tv that will be included. There is a wet bar in the basement, a full bathroom and room for workout equipment. Tons of space for entertainment and access to the back yard.
Location
State MD
County Calvert
Zoning A
Rooms
Other Rooms Dining Room, Family Room
Basement Full, Fully Finished, Heated, Improved, Interior Access, Rear Entrance, Walkout Stairs, Windows, Other, Space For Rooms
Interior
Interior Features Carpet, Ceiling Fan(s), Chair Railings, Combination Kitchen/Dining, Dining Area, Family Room Off Kitchen, Formal/Separate Dining Room, Pantry, Walk-in Closet(s), Wet/Dry Bar, Wood Floors, Other, Soaking Tub
Hot Water Electric
Heating Heat Pump(s)
Cooling Central A/C
Flooring Carpet, Ceramic Tile, Hardwood, Laminate Plank
Fireplaces Number 1
Fireplaces Type Gas/Propane, Mantel(s), Stone, Screen
Equipment Built-In Microwave, Dishwasher, Exhaust Fan, Oven/Range - Electric, Refrigerator, Stainless Steel Appliances, Water Heater
Furnishings No
Fireplace Y
Window Features Palladian
Appliance Built-In Microwave, Dishwasher, Exhaust Fan, Oven/Range - Electric, Refrigerator, Stainless Steel Appliances, Water Heater
Heat Source Central, Propane - Leased
Laundry Hookup, Basement
Exterior
Exterior Feature Deck(s), Screened, Patio(s)
Garage Garage - Front Entry, Garage Door Opener, Inside Access, Oversized
Garage Spaces 8.0
Pool Filtered, Above Ground
Utilities Available Propane
Waterfront N
Water Access N
Roof Type Shingle
Street Surface Black Top,Paved
Accessibility None
Porch Deck(s), Screened, Patio(s)
Attached Garage 2
Total Parking Spaces 8
Garage Y
Building
Lot Description Backs to Trees, Cul-de-sac, Front Yard, Landscaping, Partly Wooded, Private, Rear Yard
Story 3
Foundation Block
Sewer Private Septic Tank
Water Community, Public
Architectural Style Colonial
Level or Stories 3
Additional Building Above Grade, Below Grade
New Construction N
Schools
Elementary Schools Saint Leonard
Middle Schools Southern
High Schools Calvert
School District Calvert County Public Schools
Others
Senior Community No
Tax ID 0501217747
Ownership Fee Simple
SqFt Source Assessor
Acceptable Financing FHA, Conventional, Cash, USDA, VA
Horse Property N
Listing Terms FHA, Conventional, Cash, USDA, VA
Financing FHA,Conventional,Cash,USDA,VA
Special Listing Condition Standard
Read Less Info
Want to know what your home might be worth? Contact us for a FREE valuation!

Our team is ready to help you sell your home for the highest possible price ASAP

Bought with Sean O'Connor • Coldwell Banker Realty
GET MORE INFORMATION




