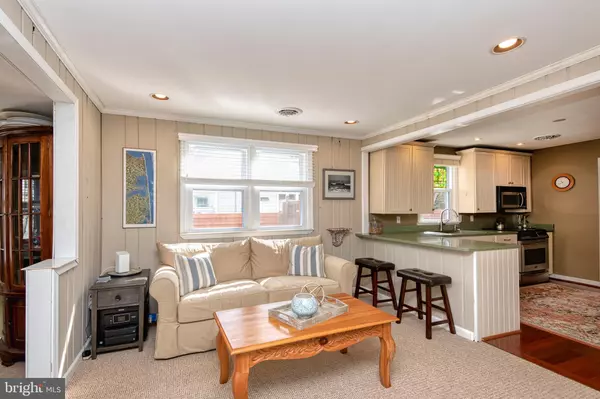For more information regarding the value of a property, please contact us for a free consultation.
Key Details
Sold Price $650,000
Property Type Single Family Home
Sub Type Detached
Listing Status Sold
Purchase Type For Sale
Square Footage 1,400 sqft
Price per Sqft $464
Subdivision Bay Vista
MLS Listing ID DESU2016766
Sold Date 04/28/22
Style Coastal,Cottage
Bedrooms 3
Full Baths 2
HOA Y/N N
Abv Grd Liv Area 1,400
Originating Board BRIGHT
Year Built 1961
Annual Tax Amount $516
Tax Year 2021
Lot Size 5,000 Sqft
Acres 0.11
Lot Dimensions 50.00 x 100.00
Property Description
A MINUTE AWAY A WORLD APART. Lose yourself in the serenity and nature of Bay Vista on the Rehoboth Bay with beaches boardwalk, renown restaurants serving scintillating cuisine and ebullient entertainment two miles or less from your doorstep. A cottage of refined authenticity and outdoor spaces that exude relaxation, where friends gather and entertaining is a cinch. Featuring exposed beam vaulted ceiling, full glass Family Room bringing the outdoors in, professional landscaping with remote controlled irrigation, WiFi HVAC thermostat, WiFi front door lock. Sip your morning coffee with nature on the expansive paver patio, rinse off a day at the beach in a luxurious outdoor shower, or hop in the hot tub to melt any stressors you may be experiencing. With a marina membership, launch your jet skis or walk to your boat docked in the marina for a day on the water. No HOA and total annual property taxes of $516.44
Location
State DE
County Sussex
Area Lewes Rehoboth Hundred (31009)
Zoning AR-1
Direction North
Rooms
Other Rooms Living Room, Dining Room, Bedroom 2, Bedroom 3, Kitchen, Family Room, Bedroom 1, Laundry, Bathroom 1, Bathroom 2
Main Level Bedrooms 3
Interior
Interior Features Ceiling Fan(s), Exposed Beams
Hot Water Electric
Heating Heat Pump(s)
Cooling Heat Pump(s)
Flooring Hardwood, Carpet, Ceramic Tile
Equipment Dishwasher, Washer/Dryer Stacked, Stainless Steel Appliances, Refrigerator, Water Heater, Disposal, Built-In Microwave, Built-In Range
Furnishings No
Fireplace N
Appliance Dishwasher, Washer/Dryer Stacked, Stainless Steel Appliances, Refrigerator, Water Heater, Disposal, Built-In Microwave, Built-In Range
Heat Source Electric
Exterior
Exterior Feature Patio(s)
Garage Spaces 4.0
Fence Privacy, Wood
Waterfront N
Water Access Y
Roof Type Architectural Shingle
Accessibility None
Porch Patio(s)
Total Parking Spaces 4
Garage N
Building
Lot Description Landscaping
Story 1
Foundation Crawl Space
Sewer Public Sewer
Water Public
Architectural Style Coastal, Cottage
Level or Stories 1
Additional Building Above Grade, Below Grade
New Construction N
Schools
School District Cape Henlopen
Others
Senior Community No
Tax ID 334-19.16-43.00
Ownership Fee Simple
SqFt Source Estimated
Acceptable Financing Cash, Conventional
Listing Terms Cash, Conventional
Financing Cash,Conventional
Special Listing Condition Standard
Read Less Info
Want to know what your home might be worth? Contact us for a FREE valuation!

Our team is ready to help you sell your home for the highest possible price ASAP

Bought with Kara Johnson • Keller Williams Realty
GET MORE INFORMATION




