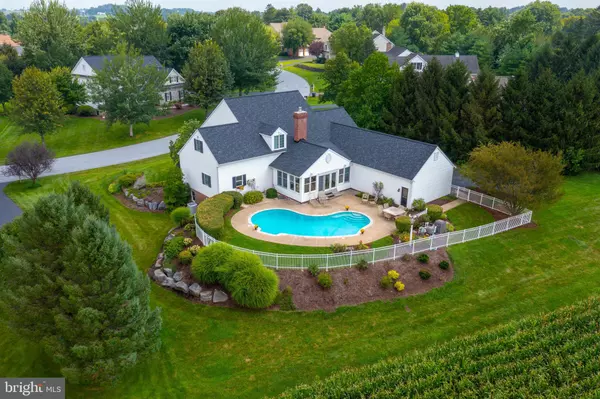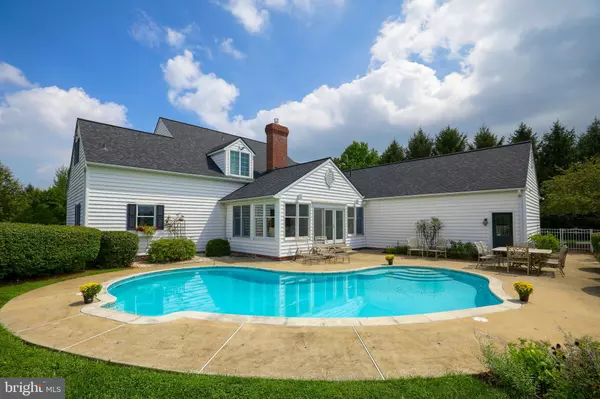For more information regarding the value of a property, please contact us for a free consultation.
Key Details
Sold Price $805,000
Property Type Single Family Home
Sub Type Detached
Listing Status Sold
Purchase Type For Sale
Square Footage 4,243 sqft
Price per Sqft $189
Subdivision Waterford
MLS Listing ID PALA2016132
Sold Date 06/07/22
Style Cape Cod
Bedrooms 4
Full Baths 3
Half Baths 1
HOA Y/N N
Abv Grd Liv Area 4,243
Originating Board BRIGHT
Year Built 1997
Annual Tax Amount $9,810
Tax Year 2022
Lot Size 0.530 Acres
Acres 0.53
Property Description
On a peaceful and eye-catching street in East Lampeter Township stands this stunning home featuring 4 bedrooms, 3.5 baths, and over 3700 square feet. This gem was built for entertaining both inside and out. The exterior boasts pristine landscaping, a covered front porch ideal for relaxing after a long day with a glass of wine and a cigar, and a private fenced-in rear yard with patio and in-ground pool overlooking scenic farmland views. As you enter the front door and into the welcoming foyer, you will be in awe of the elegance and style. Enjoy hardwood floors, columns, and crown molding. Just off the foyer is a cozy living room that overlooks the front yard and street. A centralized family room is a great space with floor to ceiling stone gas fireplace. It also has convenient access to the sunroom. The sunroom is marvelous with large windows that let in lots of warm natural light, cathedral ceiling, and patio with pool access. There is also exposed brick, lights, and cabinets and counter space for hosting events. A fully equipped eat-in kitchen makes cooking and entertaining a breeze. It shines with center island, built-in desk, and lots of cabinet and counter space. For more formal occasions is the dining room, a great space for special occasions with French door, crown molding and wainscotting with chair rail. A hallway leads to a powder room and second entrance with mudroom area with 2 closets. Take advantage of easy 1st floor living with spacious 1st floor owners suite with sitting area, high ceilings, crown molding and large windows offering scenic views. The owners private bath is a delight with jetted tub, shower, and dual vanities. Plus, a large walk-in closet for organized storage. As you ascend the stairs to the 2nd floor, you will first come to a bonus room. This could be an office for working from home, a playroom, or yoga room. Next are 2 large bedrooms, each with bench seat and double closets. They share a full bath as well. The next room is large and could be used as a 4th bedroom or craft/hobby room with full bath and bonus room. Other outstanding features include an attached garages, large unfinished lower level with unlimited potential, and natural gas heat. Amazing location, close to dining, shopping, and entertainment options, as well as a short commute to Lancaster City, Lititz, and Lancaster Country Club. Dont wait, schedule your showing today.
Location
State PA
County Lancaster
Area East Lampeter Twp (10531)
Zoning RESIDENTIAL
Rooms
Other Rooms Living Room, Dining Room, Primary Bedroom, Bedroom 2, Bedroom 3, Bedroom 4, Kitchen, Family Room, Foyer, Breakfast Room, Sun/Florida Room, Laundry, Mud Room, Bonus Room, Primary Bathroom, Full Bath, Half Bath
Basement Full, Unfinished, Outside Entrance
Main Level Bedrooms 1
Interior
Interior Features Breakfast Area, Built-Ins, Carpet, Ceiling Fan(s), Chair Railings, Crown Moldings, Dining Area, Entry Level Bedroom, Family Room Off Kitchen, Floor Plan - Traditional, Formal/Separate Dining Room, Intercom, Kitchen - Eat-In, Kitchen - Gourmet, Kitchen - Island, Primary Bath(s), Soaking Tub, Stall Shower, Tub Shower, Upgraded Countertops, Wainscotting, Walk-in Closet(s), Water Treat System, Wood Floors
Hot Water Natural Gas
Heating Forced Air
Cooling Central A/C
Flooring Carpet, Ceramic Tile, Hardwood, Vinyl
Fireplaces Number 1
Fireplaces Type Gas/Propane
Equipment Dishwasher, Disposal, Oven - Single, Oven - Wall, Oven/Range - Gas, Refrigerator, Stainless Steel Appliances, Trash Compactor, Water Heater, Washer, Dryer
Fireplace Y
Appliance Dishwasher, Disposal, Oven - Single, Oven - Wall, Oven/Range - Gas, Refrigerator, Stainless Steel Appliances, Trash Compactor, Water Heater, Washer, Dryer
Heat Source Natural Gas
Laundry Main Floor
Exterior
Exterior Feature Patio(s), Porch(es)
Garage Additional Storage Area, Garage Door Opener, Inside Access
Garage Spaces 3.0
Fence Rear
Pool In Ground, Heated
Waterfront N
Water Access N
View Scenic Vista
Roof Type Composite,Shingle
Street Surface Black Top,Paved
Accessibility Other
Porch Patio(s), Porch(es)
Road Frontage Boro/Township
Attached Garage 3
Total Parking Spaces 3
Garage Y
Building
Lot Description Level, Landscaping, Front Yard, Rear Yard
Story 1.5
Foundation Other
Sewer Public Sewer
Water Public
Architectural Style Cape Cod
Level or Stories 1.5
Additional Building Above Grade, Below Grade
Structure Type High
New Construction N
Schools
Middle Schools Conestoga Valley
High Schools Conestoga Valley
School District Conestoga Valley
Others
Senior Community No
Tax ID 310-56015-0-0000
Ownership Fee Simple
SqFt Source Assessor
Security Features Security System,Intercom
Acceptable Financing Cash, Conventional
Listing Terms Cash, Conventional
Financing Cash,Conventional
Special Listing Condition Standard
Read Less Info
Want to know what your home might be worth? Contact us for a FREE valuation!

Our team is ready to help you sell your home for the highest possible price ASAP

Bought with Joel M Leaman • Berkshire Hathaway HomeServices Homesale Realty
GET MORE INFORMATION




