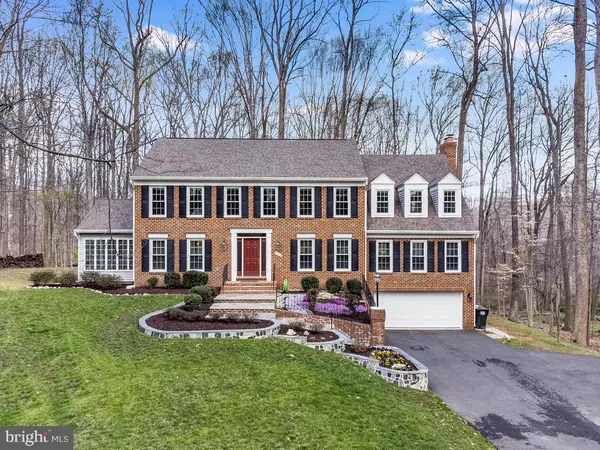For more information regarding the value of a property, please contact us for a free consultation.
Key Details
Sold Price $1,255,000
Property Type Single Family Home
Sub Type Detached
Listing Status Sold
Purchase Type For Sale
Square Footage 3,495 sqft
Price per Sqft $359
Subdivision South Run
MLS Listing ID VAFX2059974
Sold Date 05/20/22
Style Colonial
Bedrooms 4
Full Baths 3
Half Baths 1
HOA Fees $110/qua
HOA Y/N Y
Abv Grd Liv Area 3,495
Originating Board BRIGHT
Year Built 1988
Annual Tax Amount $11,818
Tax Year 2021
Lot Size 0.606 Acres
Acres 0.61
Property Description
Spectacular Colonial in South Run neighborhood of Fairfax Station, Virginia is FOR SALE. Situated on a cul-de-sac down a scenic driveway, this home backs to the Burke Lake Park and the sprawling network of trails and woodlands.
The open kitchen has granite counters, an island with gas cooktop and stainless hood, breakfast nook, large pantry, as well as butlers pantry that leads to a beautiful dining room, living room and all weather sunroom. Back in the family room off the kitchen, take in the views, enjoy the fireplace, or simply relax in front of the tv. This large living space offers tons of options.
Enjoy your outdoor space from the your private hot tub or entertain company at a cook out from the large deck.
If you're looking for a designated work space, the main level office offers just that and it's updated with tons of built in shelving for all your books, trophies and memorabilia. The upstairs living space offers an impeccable owner's suite with sitting area, large walk in closet and bath with free standing tub, large remodeled shower, double vanity, granite countertop and beautiful tile work. The three other bedrooms provide ample space with beautiful views from each. There are hardwoods on both the main and upper levels. The fully finished basement has a wet bar, full bathroom and a space that could be turned into a 5th bedroom. The projector and screen stays with the property, as does the trampoline in the back yard.
Updates: (2022) new windows installed throughout (2021) custom stonework at driveway to front entrance (2020) HVAC both zones, interior painted, new carpets, refinished hardwood floors, walk in closet at the foyer, 5-burner cooktop (1) gas & (1) wood burning fireplace, fridge (2019) hot water heater installed (2015) roof replaced and washer and dryer replaced at the bedroom level. This home literally has all you'll need. Looking for one quick way to place your own stamp on it? The second detached deck was going to be removed and a shed built in its place, but the owners ran out of time.
This home, as amazing as it is, has an equally impressive lot. Make plans to attend the open houses currently scheduled for Saturday, April 16 (12-2pm) and Sunday, April 17 (2-4pm).
NOTE: All offers are due by 6pm Sunday, April 17.
Location
State VA
County Fairfax
Zoning 110
Rooms
Basement Fully Finished, Poured Concrete, Side Entrance, Garage Access
Interior
Hot Water Natural Gas
Heating Forced Air, Zoned
Cooling Central A/C, Ceiling Fan(s), Zoned
Flooring Carpet, Hardwood
Fireplaces Number 2
Fireplaces Type Gas/Propane, Wood
Fireplace Y
Heat Source Natural Gas
Exterior
Garage Basement Garage, Garage - Front Entry, Garage Door Opener
Garage Spaces 2.0
Waterfront N
Water Access N
Roof Type Architectural Shingle
Accessibility None
Attached Garage 2
Total Parking Spaces 2
Garage Y
Building
Story 3
Foundation Concrete Perimeter
Sewer Public Sewer
Water Public
Architectural Style Colonial
Level or Stories 3
Additional Building Above Grade, Below Grade
New Construction N
Schools
Elementary Schools Sangster
Middle Schools Lake Braddock Secondary School
High Schools Lake Braddock
School District Fairfax County Public Schools
Others
Senior Community No
Tax ID 0874 05060020
Ownership Fee Simple
SqFt Source Assessor
Horse Property N
Special Listing Condition Standard
Read Less Info
Want to know what your home might be worth? Contact us for a FREE valuation!

Our team is ready to help you sell your home for the highest possible price ASAP

Bought with Valerie S Gaskins • RE/MAX Executives
GET MORE INFORMATION




