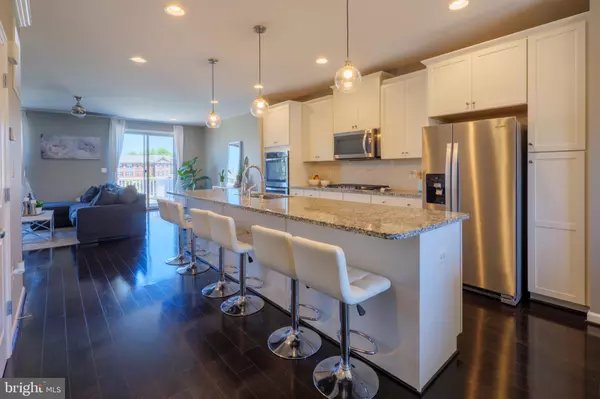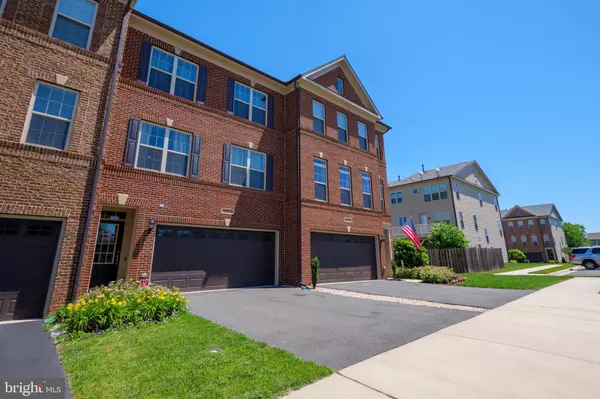For more information regarding the value of a property, please contact us for a free consultation.
Key Details
Sold Price $662,000
Property Type Townhouse
Sub Type Interior Row/Townhouse
Listing Status Sold
Purchase Type For Sale
Square Footage 2,642 sqft
Price per Sqft $250
Subdivision Villages Of Piedmont Ii
MLS Listing ID VAPW2029802
Sold Date 07/15/22
Style Colonial
Bedrooms 3
Full Baths 3
Half Baths 1
HOA Fees $140/mo
HOA Y/N Y
Abv Grd Liv Area 2,114
Originating Board BRIGHT
Year Built 2017
Annual Tax Amount $5,950
Tax Year 2022
Lot Size 2,339 Sqft
Acres 0.05
Property Description
Welcome home to this Beautiful 3 level, 2 car garage, 3 bedroom, 3.5 bathroom brick front Paxton Model townhouse in the highly sought-after community of Villages of Piedmont ll! Minutes away from 66, this 2017 build shows like a model home!
Enjoy entertaining family and friends in the natural light filled, open concept gourmet kitchen and living room. Upgrades throughout the home include: Upgraded countertops, double oven, stainless steel appliances, pendant lighting, oak hardwood floors, tray ceilings in the primary bedroom, custom-stone flooring and frameless glass shower in primary bedroom including a huge walk-in closet, generous size secondary bedrooms, newly built 2021 trex deck, 2 car garage, spacious open walkout basement with a full bath, and smart home technology and more!
Unlike many townhouse communities, parking won’t be an issue here! The community of Villages of Piedmont ll has ample parking throughout the neighborhood, offers a community pool, communal field, dog park, trails, tennis courts, basketball court, clubhouse, and tot lots. Living at the villages of piedmont is a perfect combination of suburb living with nearby nature and plenty of shopping, dining, movie theaters, breweries and wineries near by!
Location
State VA
County Prince William
Zoning R6
Rooms
Basement Full, Walkout Level
Interior
Interior Features Family Room Off Kitchen, Kitchen - Gourmet, Breakfast Area, Combination Kitchen/Dining, Kitchen - Island, Kitchen - Eat-In, Primary Bath(s), Upgraded Countertops, Crown Moldings, Wood Floors, Recessed Lighting, Floor Plan - Open
Hot Water Natural Gas
Heating Forced Air
Cooling Central A/C, Programmable Thermostat
Flooring Hardwood, Carpet
Equipment Washer/Dryer Hookups Only, Cooktop, Dishwasher, Disposal, Exhaust Fan, Microwave, Oven - Double, Oven - Wall, Refrigerator
Fireplace N
Window Features Screens
Appliance Washer/Dryer Hookups Only, Cooktop, Dishwasher, Disposal, Exhaust Fan, Microwave, Oven - Double, Oven - Wall, Refrigerator
Heat Source Natural Gas
Laundry Upper Floor
Exterior
Exterior Feature Deck(s)
Garage Garage - Front Entry
Garage Spaces 2.0
Utilities Available Cable TV Available
Amenities Available Dog Park, Jog/Walk Path, Tot Lots/Playground, Basketball Courts, Bike Trail, Club House, Common Grounds, Exercise Room, Tennis Courts, Swimming Pool
Waterfront N
Water Access N
Accessibility None
Porch Deck(s)
Attached Garage 2
Total Parking Spaces 2
Garage Y
Building
Story 3
Foundation Slab
Sewer Public Sewer
Water Public
Architectural Style Colonial
Level or Stories 3
Additional Building Above Grade, Below Grade
Structure Type Dry Wall
New Construction N
Schools
Elementary Schools Haymarket
Middle Schools Ronald Wilson Regan
High Schools Gainesville
School District Prince William County Public Schools
Others
Pets Allowed Y
HOA Fee Include Common Area Maintenance,Health Club,Management,Pool(s),Recreation Facility,Road Maintenance,Snow Removal,Trash
Senior Community No
Tax ID 7298-10-7200
Ownership Fee Simple
SqFt Source Assessor
Security Features Electric Alarm,Exterior Cameras,Fire Detection System,Motion Detectors,Surveillance Sys,Smoke Detector,Security System
Special Listing Condition Standard
Pets Description Cats OK, Dogs OK
Read Less Info
Want to know what your home might be worth? Contact us for a FREE valuation!

Our team is ready to help you sell your home for the highest possible price ASAP

Bought with Aret Koseian • Compass
GET MORE INFORMATION




