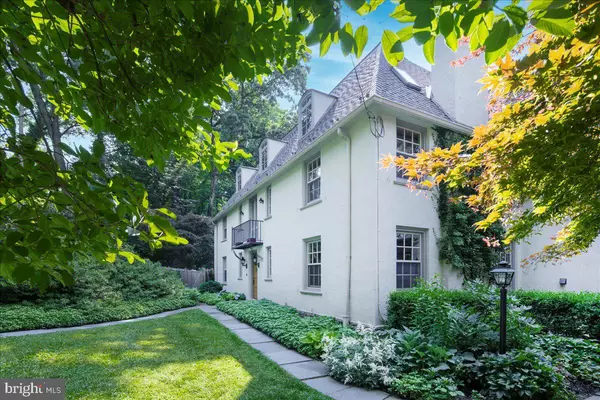For more information regarding the value of a property, please contact us for a free consultation.
Key Details
Sold Price $2,020,000
Property Type Single Family Home
Sub Type Detached
Listing Status Sold
Purchase Type For Sale
Square Footage 6,343 sqft
Price per Sqft $318
Subdivision None Available
MLS Listing ID PAMC2001442
Sold Date 09/30/21
Style French,Colonial
Bedrooms 5
Full Baths 5
Half Baths 1
HOA Y/N N
Abv Grd Liv Area 5,343
Originating Board BRIGHT
Year Built 1935
Annual Tax Amount $28,320
Tax Year 2021
Lot Size 0.797 Acres
Acres 0.8
Lot Dimensions 197.00 x 0.00
Property Description
Nestled on the highly coveted North Rose Ln in Northside Haverford, this Elegant French Country home offers the best of both worlds. This Circa 1935 home with lovely curb appeal and charming period details has been meticulously renovated, updated and expanded to include modern day amenities.
Enter the home via the front door or the lovely addition of the greenhouse - sunroom entrance from the side of the home. The two-story main foyer with open sweeping staircase and hardwood floors leads to a sunny and cheerful living room with French doors that lead to an outdoor terrace overlooking the tree canopy and peaceful backyard. Flanking the foyer is the formal dining room with woodburning fireplace and a family room with a powder room. The family room with radiant heated floors has a separate exterior side entrance through the side yard garden space, and this room could also be a wonderful home office. The gourmet kitchen was reimagined, updated and expanded when the 4-story addition was added to the home. The spacious gourmet kitchen boasts an island with seating and pendant lighting, soapstone countertops, custom cabinetry, hardwood floors, stainless steel appliances including a Wolf 6-burner gas range with griddle and hood vent, a SubZero, farmhouse sink, walk-in pantry and access to the lovely 3-season greenhouse - sunroom with radiant heated floors, where one can enjoy a morning cup of coffee throughout the year. The kitchen flows into a lovely room with a dining nook and sitting area with built-ins. Head to the 2nd level of the home where you will find a spacious main bedroom suite with fireplace, walk-in closets with built-ins and yoga/meditation room. The sunlit master bathroom is a wonderful place to relax in the jacuzzi tub and also includes radiant heated floors, a heated towel rack, a tiled walk-in shower and private water closet. There are two additional nicely sized bedrooms on this level as well as 2 additional updated full en suite bathrooms. The 3rd level of the home provides two additional bedrooms and an updated full bathroom. The enchanting backyard includes a heated pool, various outdoor entertaining areas and a lovely yard that is nicely cocooned by mature trees.
The lower level of the home is walk-out and contains access to the 3-car garage, generous storage in the mudroom, and a full bathroom that is wonderful for pool guests or grooming area for your four-legged family members. The covered terrace is a lovely place to stay cool during the summertime and host dinner parties. This park-like setting is a wonderful place for relaxation or entertainment. The current owners have done extensive renovations and updates over the course of their ownership. New Roof in 2016, 3-Zone AC, 9-Zone Heating and Central Vac. Award-winning Lower Merion School District and an incredible location!!
Location
State PA
County Montgomery
Area Lower Merion Twp (10640)
Zoning RESIDENTIAL
Rooms
Other Rooms Living Room, Dining Room, Primary Bedroom, Sitting Room, Bedroom 2, Bedroom 3, Bedroom 4, Bedroom 5, Kitchen, Family Room, Exercise Room, Laundry, Mud Room
Basement Full, Partially Finished
Interior
Interior Features Central Vacuum, Kitchen - Island, Pantry, Walk-in Closet(s), Wood Floors
Hot Water Natural Gas
Heating Steam, Radiant, Radiator, Hot Water, Zoned
Cooling Central A/C, Zoned
Fireplaces Number 2
Fireplaces Type Gas/Propane, Wood
Equipment Built-In Range, Central Vacuum, Oven/Range - Gas, Range Hood, Six Burner Stove, Stainless Steel Appliances
Fireplace Y
Window Features Energy Efficient,Double Pane
Appliance Built-In Range, Central Vacuum, Oven/Range - Gas, Range Hood, Six Burner Stove, Stainless Steel Appliances
Heat Source Natural Gas
Laundry Main Floor
Exterior
Garage Additional Storage Area, Garage - Side Entry, Inside Access
Garage Spaces 3.0
Pool In Ground, Heated
Waterfront N
Water Access N
Accessibility None
Attached Garage 3
Total Parking Spaces 3
Garage Y
Building
Story 4
Sewer Public Sewer
Water Public
Architectural Style French, Colonial
Level or Stories 4
Additional Building Above Grade, Below Grade
New Construction N
Schools
School District Lower Merion
Others
Senior Community No
Tax ID 40-00-52920-005
Ownership Fee Simple
SqFt Source Assessor
Special Listing Condition Standard
Read Less Info
Want to know what your home might be worth? Contact us for a FREE valuation!

Our team is ready to help you sell your home for the highest possible price ASAP

Bought with Lynn Berger • BHHS Fox & Roach-Haverford
GET MORE INFORMATION




