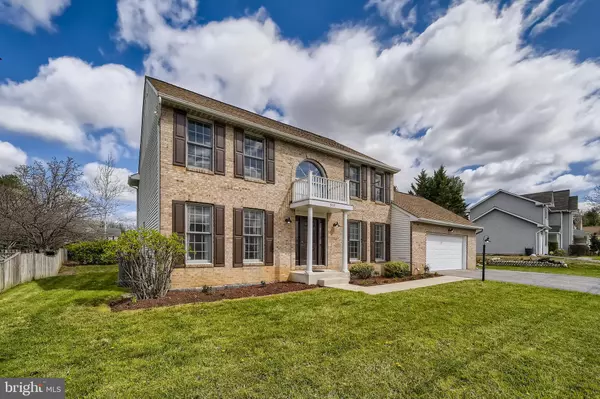For more information regarding the value of a property, please contact us for a free consultation.
Key Details
Sold Price $513,000
Property Type Single Family Home
Sub Type Detached
Listing Status Sold
Purchase Type For Sale
Square Footage 3,005 sqft
Price per Sqft $170
Subdivision Reisterstown
MLS Listing ID MDBC2031264
Sold Date 05/12/22
Style Colonial
Bedrooms 5
Full Baths 3
Half Baths 1
HOA Y/N N
Abv Grd Liv Area 2,125
Originating Board BRIGHT
Year Built 1988
Annual Tax Amount $4,612
Tax Year 2021
Lot Size 9,365 Sqft
Acres 0.21
Lot Dimensions 1.00 x
Property Description
Exquisite 5BR/3.5BA center hall Colonial situated on a beautiful, manicured lot in Reisterstown! This home shows a grand presence with its brick facade and balcony covered entrance, triple wide driveway, and columns flanking the steps into your forever home. The two-story entry hall welcomes you with an open view of the second-floor landing offering an abundance of natural light beaming from the window above the front door. The main hall is finished in ceramic tile with a patterned tile design edge which flows beautifully into the breakfast room and kitchen. Both the living and dining rooms are bright and airy with ceiling to floor windows and luxury flooring. A large dining room, ideal for hosting gatherings, is finished with chair rail moldings, and a spacious family room with a wood burning fireplace features the open concept living families are seeking in a new home. The amazing kitchen features a gourmet gas stove, stainless steel appliances, wood cabinets, granite countertops, an island with seating, and a stainless sink under a large window overlooking the deck and backyard. To complete the main floor is a bonus room that could be used as an additional living space/office, a half bath, laundry, and entrance to the attached oversized two-car garage. The open staircase leads to the newly carpeted second floor featuring a grand primary suite behind double doors. Step into a large bedroom with his and hers walk-in closets, and a private ensuite featuring a walk-in shower, double sink vanity, and a large soaking tub. Three additional spacious bedrooms with large closets, and a full bath completes the second floor. The lower level is finished with a fifth bedroom, a full bath with a walk-in shower and linen closet, a second galley style kitchen, room for a playroom, office, man/woman cave, or the ideal space as an in-law suite with a walk-out through Bilko doors to the yard. A double door from the breakfast room opens onto a freshly stained oversized tiered deck, the ideal space for a BBQ, overlooking the lush green lawn that surrounds the entire home. This home is freshly painted and move-in ready and offers a lifetime of firsts for any new homeowner. Imagine all this and in close proximity to Glyndon Square, Village Center, Glyndon Community Pool, and conveniently located to 795 and other commuter routes!
Location
State MD
County Baltimore
Zoning RESIDENTIAL
Rooms
Other Rooms Living Room, Dining Room, Bedroom 4, Kitchen, Family Room, Foyer, Breakfast Room, In-Law/auPair/Suite
Basement Connecting Stairway, Fully Finished, Improved, Interior Access, Outside Entrance, Sump Pump, Walkout Level
Interior
Interior Features 2nd Kitchen, Carpet, Chair Railings, Dining Area, Floor Plan - Traditional, Kitchen - Island, Primary Bath(s), Upgraded Countertops, Walk-in Closet(s)
Hot Water Electric
Heating Forced Air
Cooling Central A/C, Ceiling Fan(s)
Flooring Carpet, Ceramic Tile, Laminate Plank
Fireplaces Number 1
Fireplaces Type Brick, Wood
Equipment Dishwasher, Dryer, Exhaust Fan, Disposal, Oven/Range - Gas, Range Hood, Refrigerator, Stainless Steel Appliances, Stove, Washer, Water Heater
Fireplace Y
Window Features Double Pane
Appliance Dishwasher, Dryer, Exhaust Fan, Disposal, Oven/Range - Gas, Range Hood, Refrigerator, Stainless Steel Appliances, Stove, Washer, Water Heater
Heat Source Electric
Laundry Main Floor, Dryer In Unit, Washer In Unit
Exterior
Exterior Feature Deck(s)
Parking Features Garage - Front Entry, Garage Door Opener, Inside Access
Garage Spaces 4.0
Water Access N
Roof Type Shingle
Accessibility 2+ Access Exits
Porch Deck(s)
Attached Garage 2
Total Parking Spaces 4
Garage Y
Building
Story 3
Foundation Slab
Sewer Public Sewer
Water Public
Architectural Style Colonial
Level or Stories 3
Additional Building Above Grade, Below Grade
Structure Type 2 Story Ceilings,Dry Wall,High
New Construction N
Schools
School District Baltimore County Public Schools
Others
Senior Community No
Tax ID 04042000013683
Ownership Fee Simple
SqFt Source Assessor
Special Listing Condition Standard
Read Less Info
Want to know what your home might be worth? Contact us for a FREE valuation!

Our team is ready to help you sell your home for the highest possible price ASAP

Bought with Kathleen O Calabrese • Redfin Corp
GET MORE INFORMATION




