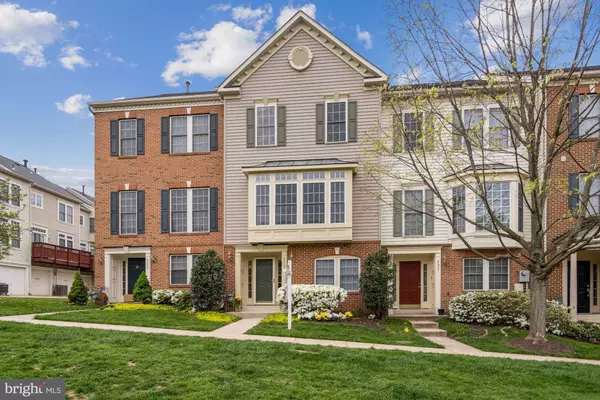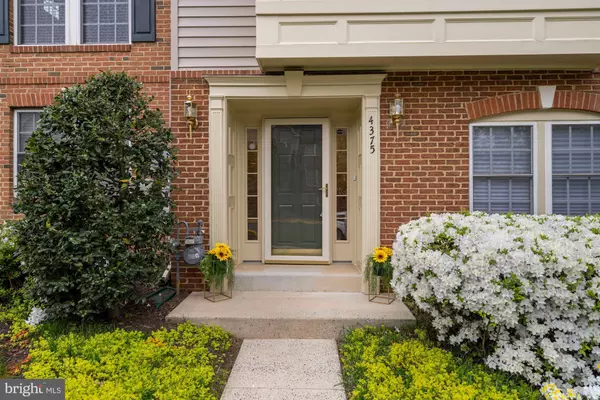For more information regarding the value of a property, please contact us for a free consultation.
Key Details
Sold Price $615,000
Property Type Townhouse
Sub Type Interior Row/Townhouse
Listing Status Sold
Purchase Type For Sale
Square Footage 1,636 sqft
Price per Sqft $375
Subdivision Carr At Cedar Lakes
MLS Listing ID VAFX2062914
Sold Date 05/20/22
Style Colonial
Bedrooms 3
Full Baths 2
Half Baths 1
HOA Fees $118/mo
HOA Y/N Y
Abv Grd Liv Area 1,636
Originating Board BRIGHT
Year Built 1998
Annual Tax Amount $6,393
Tax Year 2021
Lot Size 1,347 Sqft
Acres 0.03
Property Description
*******Open house is cancelled, property is under contract*******Welcome home to this immaculate and bright townhouse in desirable Cedar Lakes community. This Vanderbilt model is one of the largest in the community and features 3 level bump out for extra space. The lower level entry features hardwood floors, large den perfect for work from home office, laundry room and half a bath. As you walk up to the main level, beautiful hardwood floors greets you leading to a spacious family room with tons of natural light, kitchen with Quartz countertops, white cabinets, breakfast nook and elegant dining room for your perfect gatherings, charming balcony just off the kitchen to enjoy the sun. Upper level features owner's suite with vaulted ceilings, dual sinks, large soaker tub and a shower, two additional bedrooms and a second hallway full bath. Recent upgrades to include brand new carpet on upper level, fresh paint throughout the entire property including the garage in 2022, HVAC 2012, Gas furnace 2017, kitchen counters and backsplash 2018, Hardwood floors 2016. Best location in the heart of Fair Lakes area, walking distance to Safeway, Whole Foods, great dining nearby, Fair Oaks Mall, Fair Lakes Promenade, East market at Fair Lakes. Take advantage of an easy commute -- just a couple of turns away from I-66 including HOV entrance, Rt 29, Rt 50, and Fairfax County Pkwy. The community has plenty of guest parking just across the street from the townhouse (no permit required).
Location
State VA
County Fairfax
Zoning 320
Rooms
Basement Front Entrance, Fully Finished
Interior
Hot Water Natural Gas
Cooling Central A/C
Heat Source Natural Gas
Exterior
Garage Garage - Rear Entry
Garage Spaces 2.0
Waterfront N
Water Access N
Accessibility None
Attached Garage 2
Total Parking Spaces 2
Garage Y
Building
Story 3
Foundation Concrete Perimeter
Sewer Public Septic
Water Public
Architectural Style Colonial
Level or Stories 3
Additional Building Above Grade, Below Grade
New Construction N
Schools
Elementary Schools Greenbriar East
School District Fairfax County Public Schools
Others
HOA Fee Include Common Area Maintenance,Lawn Maintenance,Snow Removal,Trash
Senior Community No
Tax ID 0454 10 0263
Ownership Fee Simple
SqFt Source Assessor
Special Listing Condition Standard
Read Less Info
Want to know what your home might be worth? Contact us for a FREE valuation!

Our team is ready to help you sell your home for the highest possible price ASAP

Bought with Monina F Nguyen • EXP Realty, LLC
GET MORE INFORMATION




