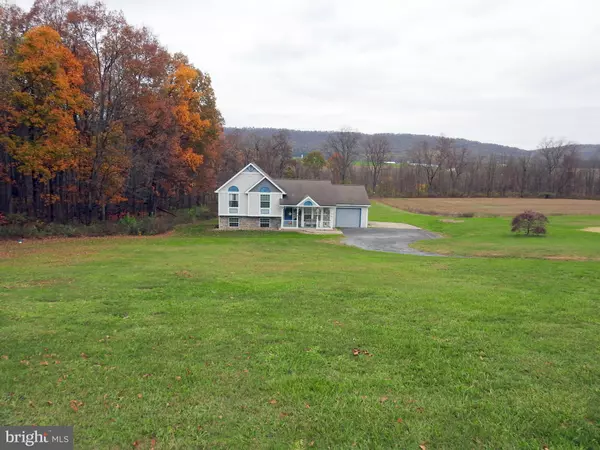For more information regarding the value of a property, please contact us for a free consultation.
Key Details
Sold Price $240,000
Property Type Single Family Home
Sub Type Detached
Listing Status Sold
Purchase Type For Sale
Square Footage 2,650 sqft
Price per Sqft $90
Subdivision Upper Paxton
MLS Listing ID PADA127336
Sold Date 12/23/20
Style Other
Bedrooms 3
Full Baths 2
HOA Y/N N
Abv Grd Liv Area 1,362
Originating Board BRIGHT
Year Built 2000
Annual Tax Amount $4,442
Tax Year 2020
Lot Size 4.570 Acres
Acres 4.57
Property Description
Check out this beautiful home out in a high demand rural area! This house has three bedrooms and two full baths! Very well kept only 20 years old and looks like it was just built! MOVE IN READY! Open living room area, dining room, and a kitchen with a lot of cabinet space! Enjoy the private back porch with family and friends! Separate entertainment room with a cozy fireplace and many, many more rooms! Attached Garage for all your storage needs! This house comes with 4.57a of land! Enjoy the spacious backyard and woods! Schedule A Showing TODAY! BEFORE IT'S TOO LATE!
Location
State PA
County Dauphin
Area Upper Paxton Twp (14065)
Zoning RESIDENTIAL
Rooms
Basement Full
Interior
Interior Features Attic, Ceiling Fan(s), Dining Area, Kitchen - Eat-In, Other
Hot Water Electric
Heating Heat Pump - Electric BackUp, Other
Cooling Central A/C
Flooring Wood, Carpet, Laminated, Vinyl, Tile/Brick
Fireplaces Number 1
Fireplaces Type Gas/Propane
Equipment Dishwasher, Microwave, Oven/Range - Electric, Refrigerator, Washer/Dryer Hookups Only, Water Heater
Fireplace Y
Appliance Dishwasher, Microwave, Oven/Range - Electric, Refrigerator, Washer/Dryer Hookups Only, Water Heater
Heat Source Electric, Propane - Owned
Laundry Hookup
Exterior
Exterior Feature Porch(es)
Garage Additional Storage Area
Garage Spaces 6.0
Utilities Available Cable TV
Waterfront N
Water Access N
View Mountain, Trees/Woods, Valley
Roof Type Shingle
Accessibility None
Porch Porch(es)
Attached Garage 1
Total Parking Spaces 6
Garage Y
Building
Lot Description Front Yard, Open, Partly Wooded, Private, Rural, Other
Story 3
Sewer On Site Septic
Water Well
Architectural Style Other
Level or Stories 3
Additional Building Above Grade, Below Grade
New Construction N
Schools
High Schools Millersburg Area High School
School District Millersburg Area
Others
Senior Community No
Tax ID 65-014-018-000-0000
Ownership Fee Simple
SqFt Source Estimated
Acceptable Financing Cash, Conventional, FHA, USDA, VA
Listing Terms Cash, Conventional, FHA, USDA, VA
Financing Cash,Conventional,FHA,USDA,VA
Special Listing Condition Standard
Read Less Info
Want to know what your home might be worth? Contact us for a FREE valuation!

Our team is ready to help you sell your home for the highest possible price ASAP

Bought with Cari Potter • Iron Valley Real Estate of Central PA
GET MORE INFORMATION




