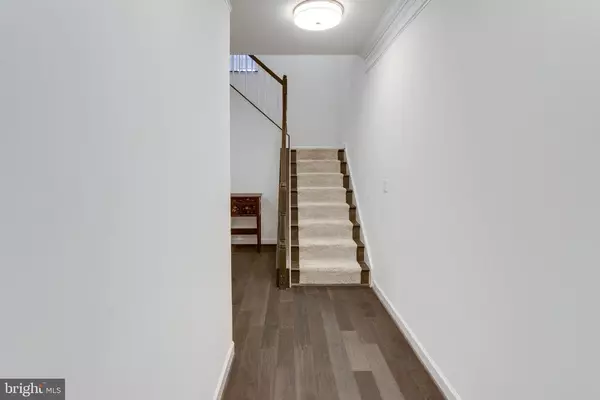For more information regarding the value of a property, please contact us for a free consultation.
Key Details
Sold Price $749,900
Property Type Townhouse
Sub Type Interior Row/Townhouse
Listing Status Sold
Purchase Type For Sale
Square Footage 3,044 sqft
Price per Sqft $246
Subdivision Lake Manassas
MLS Listing ID VAPW521774
Sold Date 06/25/21
Style Colonial
Bedrooms 3
Full Baths 4
Half Baths 1
HOA Fees $286/mo
HOA Y/N Y
Abv Grd Liv Area 2,303
Originating Board BRIGHT
Year Built 2015
Annual Tax Amount $6,364
Tax Year 2021
Lot Size 2,126 Sqft
Acres 0.05
Property Description
Amazing elevator townhouse (ADA compliant) in the sought after Lake Manassas neighborhood. This beautiful property has all the bells and whistles. Over $150,000 in upgrades including hardwood floors on all three levels. .Entry level has a huge recreation room and one of the 4 full bathrooms in this townhouse. Step outside from this level to your enclosed paver patio with planting beds. Take the elevator to the main level to see the huge kitchen with glass tile backsplash, stainless steel appliances and upgraded granite counter. Enjoy the light from the large windows in the living room and dining room. Take in the wooded view off the main level family room, breakfast room and enjoy your favorite beverage from the 2nd outdoor space off the family room. On the top level you will find the spacious master bedroom with it's own private covered patio. Enjoy the huge tiled shower in master bath and large walk-in closet will hold all your clothes. The two additional bedrooms are en-suite perfect for guests. The laundry room is conveniently located on the upper level. You can leave your car behind and stroll to Wegmans to stock your pantry. Lake Manassas is a gated community that offers amazing walking trials, pools and Stonewall Golf course.
Location
State VA
County Prince William
Zoning R
Rooms
Other Rooms Living Room, Primary Bedroom, Bedroom 2, Kitchen, Family Room, Breakfast Room, Laundry
Basement Full
Interior
Interior Features Breakfast Area, Ceiling Fan(s), Crown Moldings, Elevator, Floor Plan - Open, Kitchen - Gourmet, Kitchen - Island, Kitchen - Table Space, Primary Bath(s), Pantry, Stall Shower, Walk-in Closet(s), Wood Floors
Hot Water Natural Gas
Heating Energy Star Heating System, Forced Air
Cooling Central A/C
Fireplaces Number 1
Fireplaces Type Fireplace - Glass Doors
Equipment Built-In Microwave, Cooktop, Dishwasher, Disposal, Dryer, Energy Efficient Appliances, Exhaust Fan, Icemaker, Microwave, Oven - Single, Range Hood, Stainless Steel Appliances, Washer, Water Heater
Furnishings No
Fireplace Y
Appliance Built-In Microwave, Cooktop, Dishwasher, Disposal, Dryer, Energy Efficient Appliances, Exhaust Fan, Icemaker, Microwave, Oven - Single, Range Hood, Stainless Steel Appliances, Washer, Water Heater
Heat Source Natural Gas
Laundry Upper Floor
Exterior
Garage Garage - Front Entry, Garage Door Opener
Garage Spaces 2.0
Fence Panel
Utilities Available Natural Gas Available
Amenities Available Golf Course Membership Available, Jog/Walk Path, Pool - Outdoor, Tennis Courts, Basketball Courts, Lake, Security, Tot Lots/Playground
Waterfront N
Water Access N
View Trees/Woods
Accessibility Elevator
Attached Garage 2
Total Parking Spaces 2
Garage Y
Building
Lot Description Backs to Trees, Landscaping, Rear Yard
Story 3
Sewer Public Sewer
Water Public
Architectural Style Colonial
Level or Stories 3
Additional Building Above Grade, Below Grade
New Construction N
Schools
School District Prince William County Public Schools
Others
HOA Fee Include Management,Pool(s),Recreation Facility,Reserve Funds,Security Gate,Snow Removal,Trash
Senior Community No
Tax ID 7297-70-5237
Ownership Fee Simple
SqFt Source Estimated
Acceptable Financing Conventional, FHA, VA
Horse Property N
Listing Terms Conventional, FHA, VA
Financing Conventional,FHA,VA
Special Listing Condition Standard
Read Less Info
Want to know what your home might be worth? Contact us for a FREE valuation!

Our team is ready to help you sell your home for the highest possible price ASAP

Bought with Beverly Beck • EXP Realty, LLC
GET MORE INFORMATION




