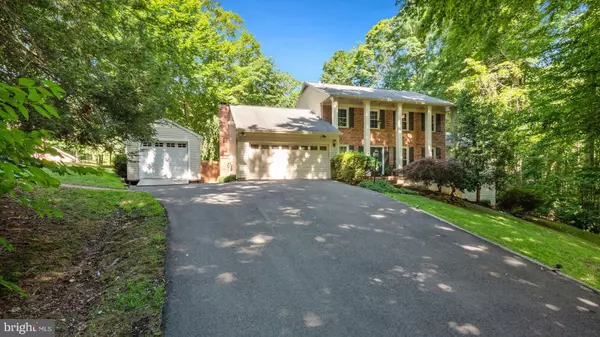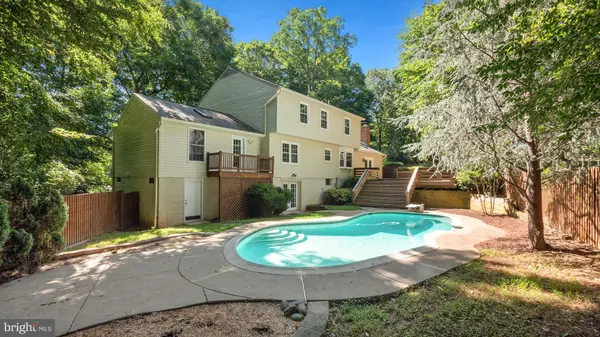For more information regarding the value of a property, please contact us for a free consultation.
Key Details
Sold Price $699,000
Property Type Single Family Home
Sub Type Detached
Listing Status Sold
Purchase Type For Sale
Square Footage 3,562 sqft
Price per Sqft $196
Subdivision Fernbrook
MLS Listing ID VAPW2032890
Sold Date 08/31/22
Style Colonial
Bedrooms 4
Full Baths 3
Half Baths 1
HOA Y/N N
Abv Grd Liv Area 2,557
Originating Board BRIGHT
Year Built 1984
Annual Tax Amount $6,008
Tax Year 2022
Lot Size 1.130 Acres
Acres 1.13
Property Description
In-ground pool and 3 car garage space/workshop for under 700K! NO HOA. Beautiful 4BR, 3.5Ba 4100 total sq.ft. home with two master suites and in-ground pool situated on 1.13 acres at the end of a quiet cul-de-sac. Hardwood flooring throughout main level, spacious kitchen with granite, and stainless appliances. Large, light filled family room with fireplace opens to deck. Main level addition includes a master suite with a custom bath and it's own private balcony overlooking the pool. Finished rec-room opens to pool and features premium waterproof vinyl plank flooring. Loads of storage in basement and bonus space under the addition allows for a finished studio or workspace, an artist or woodworkers dream. Detached building/garage and huge custom deck were added in 2018. The private swimming pool and backyard are perfect for family BBQ's, get togethers, parties, or quiet escapes.
Hiking trails lead to Occoquan Forest and River.
Location
State VA
County Prince William
Zoning A1
Rooms
Basement Partially Finished, Rear Entrance
Main Level Bedrooms 1
Interior
Interior Features Attic/House Fan, Ceiling Fan(s), Entry Level Bedroom, Family Room Off Kitchen, Floor Plan - Open, Formal/Separate Dining Room, Upgraded Countertops, Water Treat System, Wood Floors
Hot Water Electric
Heating Heat Pump(s)
Cooling Central A/C
Fireplaces Number 1
Equipment Built-In Microwave, Dishwasher, Dryer - Electric, Icemaker, Oven/Range - Electric, Range Hood, Refrigerator, Stainless Steel Appliances, Washer, Water Heater
Fireplace Y
Appliance Built-In Microwave, Dishwasher, Dryer - Electric, Icemaker, Oven/Range - Electric, Range Hood, Refrigerator, Stainless Steel Appliances, Washer, Water Heater
Heat Source Electric
Exterior
Garage Garage - Front Entry, Garage Door Opener
Garage Spaces 3.0
Pool Concrete, Fenced, Filtered, In Ground
Waterfront N
Water Access N
Accessibility None
Attached Garage 2
Total Parking Spaces 3
Garage Y
Building
Story 3
Foundation Slab
Sewer Septic = # of BR
Water Well
Architectural Style Colonial
Level or Stories 3
Additional Building Above Grade, Below Grade
New Construction N
Schools
High Schools Osbourn Park
School District Prince William County Public Schools
Others
Senior Community No
Tax ID 7894-90-1259
Ownership Fee Simple
SqFt Source Assessor
Special Listing Condition Standard
Read Less Info
Want to know what your home might be worth? Contact us for a FREE valuation!

Our team is ready to help you sell your home for the highest possible price ASAP

Bought with Phillip B Brown • Property Collective
GET MORE INFORMATION




