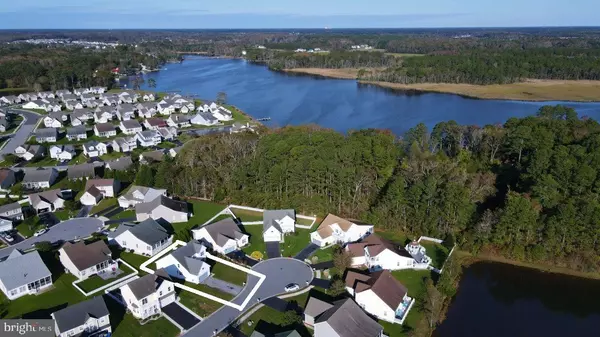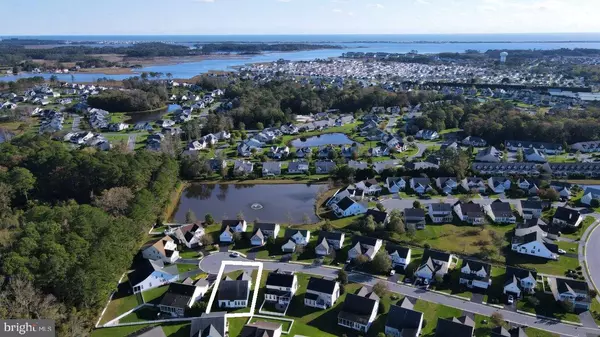For more information regarding the value of a property, please contact us for a free consultation.
Key Details
Sold Price $355,000
Property Type Single Family Home
Sub Type Detached
Listing Status Sold
Purchase Type For Sale
Square Footage 2,200 sqft
Price per Sqft $161
Subdivision Swann Cove
MLS Listing ID DESU172522
Sold Date 03/13/21
Style Contemporary
Bedrooms 3
Full Baths 2
Half Baths 1
HOA Fees $66/ann
HOA Y/N Y
Abv Grd Liv Area 2,200
Originating Board BRIGHT
Year Built 2005
Annual Tax Amount $1,140
Tax Year 2020
Lot Size 7,405 Sqft
Acres 0.17
Lot Dimensions 47.00 x 113.00
Property Description
Beautiful coastal retreat located just 3.5 miles to the beach! This 3 BR home offers an impressive great room with vaulted ceilings and a gas fireplace, and a formal dining room that could be used as an office or den. The spacious master bedroom is located on the first floor and the en-suite bathroom features a large soaking tub, separate shower and dual vanities. Upstairs there is a bonus loft, 2 additional spacious bedrooms and a full bathroom. This home has been freshly painted and is ready to be enjoyed. Situated on a quiet cul-de-sac in the community of Swann Cove with low HOA fees but still offers great amenities such as walking/biking paths, pier, kayak launch, picnic area, club house with fitness center, playground, horseshoe pits, and outdoor pool. Close to grocery stores, a Jack Nicklaus signature golf course, and only minutes to Fenwick Island and Ocean City.
Location
State DE
County Sussex
Area Baltimore Hundred (31001)
Zoning MR
Direction East
Rooms
Main Level Bedrooms 1
Interior
Interior Features Carpet, Ceiling Fan(s), Combination Kitchen/Living, Dining Area, Entry Level Bedroom, Floor Plan - Open, Kitchen - Island, Recessed Lighting, Walk-in Closet(s)
Hot Water Electric
Heating Heat Pump(s)
Cooling Central A/C
Flooring Carpet, Ceramic Tile
Fireplaces Number 1
Fireplaces Type Fireplace - Glass Doors, Gas/Propane
Equipment Built-In Microwave, Built-In Range, Dishwasher, Disposal, Dryer, Icemaker, Oven/Range - Electric, Range Hood, Stainless Steel Appliances, Washer, Water Heater
Furnishings No
Fireplace Y
Window Features Screens
Appliance Built-In Microwave, Built-In Range, Dishwasher, Disposal, Dryer, Icemaker, Oven/Range - Electric, Range Hood, Stainless Steel Appliances, Washer, Water Heater
Heat Source Electric
Exterior
Garage Garage - Front Entry
Garage Spaces 4.0
Amenities Available Club House, Common Grounds, Fitness Center, Party Room, Picnic Area, Pool - Outdoor, Shared Slip, Swimming Pool, Tot Lots/Playground
Waterfront N
Water Access N
Street Surface Paved
Accessibility Level Entry - Main
Road Frontage Private
Attached Garage 2
Total Parking Spaces 4
Garage Y
Building
Lot Description Landscaping
Story 2
Foundation Crawl Space, Concrete Perimeter
Sewer Public Sewer
Water Public
Architectural Style Contemporary
Level or Stories 2
Additional Building Above Grade, Below Grade
Structure Type Cathedral Ceilings
New Construction N
Schools
School District Indian River
Others
HOA Fee Include Common Area Maintenance,Management,Pool(s),Recreation Facility,Road Maintenance
Senior Community No
Tax ID 533-12.00-782.00
Ownership Fee Simple
SqFt Source Assessor
Acceptable Financing Cash, Conventional
Listing Terms Cash, Conventional
Financing Cash,Conventional
Special Listing Condition Standard
Read Less Info
Want to know what your home might be worth? Contact us for a FREE valuation!

Our team is ready to help you sell your home for the highest possible price ASAP

Bought with Dustin Oldfather • Monument Sotheby's International Realty
GET MORE INFORMATION




