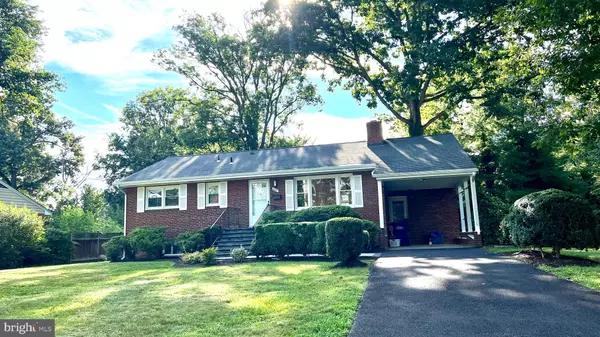For more information regarding the value of a property, please contact us for a free consultation.
Key Details
Sold Price $525,000
Property Type Single Family Home
Sub Type Detached
Listing Status Sold
Purchase Type For Sale
Square Footage 2,570 sqft
Price per Sqft $204
Subdivision Country Club Estates
MLS Listing ID VAFX2085986
Sold Date 08/30/22
Style Raised Ranch/Rambler,Ranch/Rambler
Bedrooms 3
Full Baths 2
Half Baths 1
HOA Y/N N
Abv Grd Liv Area 1,285
Originating Board BRIGHT
Year Built 1957
Annual Tax Amount $6,802
Tax Year 2022
Lot Size 10,500 Sqft
Acres 0.24
Property Description
Presenting Country Club Estates in a quiet cul-de-sac. ! All brick home with beautiful gleaming original hardwood floors on the main level and a cozy wood-burning fireplace. Freshly painted, and professionally cleaned. Three bedrooms and two baths on the main level. 1 carport. Move-in ready condition with the exception of the kitchen. The kitchen needs some updates which are reflected in the sales price. Built your own beautiful kitchen with the equity that you will have on this property. Recently appraised at $600,000. Venture to the walkout lower level to find the family room with a cozy wood-burning fireplace. Also a recreational room with a wet bar. Lots of storage in the lower level plus a separate laundry area. A lush green landscape surrounds this beautiful house, At this price, it won't last long. Ultimate commuter's location is just minutes to I-495, 2 miles to Huntington Metro, 3 miles to AMC Hoffman Center, 3 miles to Old Towne Alexandria, 5 miles to Springfield Town Center, 3.3 miles to Kingstown, and about 5 miles to Springfield Metro, 2.5 miles to I-495, and bus stop less than a block.
Professional pictures will be uploaded on Friday, August 5th. OPEN HOUSE SUNDAY 8/7 FROM 1-4 PM.
Location
State VA
County Fairfax
Zoning 120
Rooms
Basement Rear Entrance, Fully Finished, Daylight, Full, Space For Rooms, Walkout Stairs, Windows
Main Level Bedrooms 3
Interior
Interior Features Kitchen - Eat-In, Wood Floors, Formal/Separate Dining Room, Floor Plan - Open, Exposed Beams, Dining Area, Breakfast Area
Hot Water Natural Gas
Heating Central
Cooling Central A/C
Flooring Hardwood
Fireplaces Number 1
Equipment Dryer, Disposal, Dryer - Gas, Stove, Washer
Appliance Dryer, Disposal, Dryer - Gas, Stove, Washer
Heat Source Natural Gas
Exterior
Garage Spaces 4.0
Utilities Available Natural Gas Available
Waterfront N
Water Access N
Roof Type Shingle
Accessibility None
Total Parking Spaces 4
Garage N
Building
Lot Description Level, No Thru Street, Rear Yard
Story 2
Foundation Slab
Sewer Public Sewer
Water Public
Architectural Style Raised Ranch/Rambler, Ranch/Rambler
Level or Stories 2
Additional Building Above Grade, Below Grade
Structure Type Dry Wall
New Construction N
Schools
School District Fairfax County Public Schools
Others
Senior Community No
Tax ID 0922 10 0006
Ownership Fee Simple
SqFt Source Assessor
Special Listing Condition Standard
Read Less Info
Want to know what your home might be worth? Contact us for a FREE valuation!

Our team is ready to help you sell your home for the highest possible price ASAP

Bought with Jennifer Fang • Samson Properties
GET MORE INFORMATION




