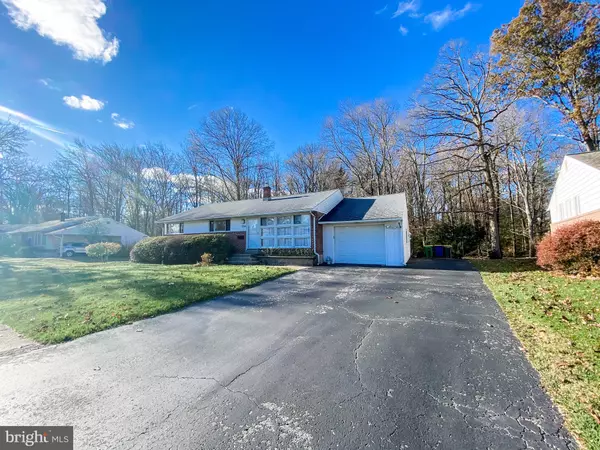For more information regarding the value of a property, please contact us for a free consultation.
Key Details
Sold Price $322,000
Property Type Single Family Home
Sub Type Detached
Listing Status Sold
Purchase Type For Sale
Square Footage 2,410 sqft
Price per Sqft $133
Subdivision Greenmeadow
MLS Listing ID DENC517506
Sold Date 12/29/20
Style Ranch/Rambler
Bedrooms 3
Full Baths 1
Half Baths 1
HOA Y/N N
Abv Grd Liv Area 1,900
Originating Board BRIGHT
Year Built 1956
Annual Tax Amount $2,218
Tax Year 2020
Lot Size 0.280 Acres
Acres 0.28
Property Description
Visit this home virtually: http://www.vht.com/434123559/IDXS - Welcome home to this incredible 3 bedroom, 1 1/2 bathroom brick rancher in the beautiful North Wilmington neighborhood of Greenmeadow. Prepare to be wowed as you enter into the open concept living room, complete with original refinished hardwood floors, original built-ins with a 1950s vintage TV, a huge picture window, and crown moulding. The living room is open to the dining room with built-in shelving and access to both the kitchen and the family room. Fully redone in 2015 this kitchen is built for a chef, but perfect for a home cook! Featuring recessed lighting, granite countertops, stainless steel appliances, marble subway tile backsplash, tile flooring, gas cooking, custom oak, soft close Kabinart cabinetry, and an Insinkerator water filtration system with instant hot water. Imagine enjoying a quiet breakfast or entertaining guests at the kitchen island that overlooks the huge family room addition! This step-down family room is filled with natural sunlight and adds a ton of living space to the house. You will love the custom stone fireplace wall and built-ins that adorn this space. Back through the living room, you will find all three bedrooms with hardwood flooring and ceiling fans, including the primary bedroom that offers a walk-in closet and half-bath en-suite boasting a Fairmont vanity with a custom sink and Carrera marble. The full hall bathroom has a Carrera marble tiled tub/shower and vanity backsplash, a Bertch Premier vanity with Tere stone top, and was fully replumbed in 2014. Rounding out this incredible home is a full basement that has been partially finished with a laundry room and bonus room with the opportunity to add another bathroom. Dont forget to admire the enormous backyard with the picturesque Shellpot creek at the very back of the property, an outdoor oasis for you to enjoy! This home has even more upgrades including new central air with 10 year warranty (2018), new sewer line (2015), new siding on the sides of the home, newer roof with 25 year warranty (2013), and new hot water heater (2015). Dont miss your chance to own this one-of-a-kind gem and book your tour today!
Location
State DE
County New Castle
Area Brandywine (30901)
Zoning NC6.5
Rooms
Basement Full, Improved, Interior Access, Partially Finished, Rough Bath Plumb, Shelving, Space For Rooms, Sump Pump
Main Level Bedrooms 3
Interior
Interior Features Attic, Breakfast Area, Built-Ins, Ceiling Fan(s), Combination Dining/Living, Crown Moldings, Dining Area, Entry Level Bedroom, Family Room Off Kitchen, Floor Plan - Open, Kitchen - Eat-In, Kitchen - Island, Pantry, Primary Bath(s), Tub Shower, Upgraded Countertops, Walk-in Closet(s), Water Treat System, Wood Floors
Hot Water Natural Gas
Heating Forced Air
Cooling Central A/C
Fireplaces Number 1
Fireplaces Type Stone
Equipment Built-In Microwave, Built-In Range, Dishwasher, Instant Hot Water, Microwave, Oven/Range - Gas, Refrigerator, Stainless Steel Appliances
Fireplace Y
Appliance Built-In Microwave, Built-In Range, Dishwasher, Instant Hot Water, Microwave, Oven/Range - Gas, Refrigerator, Stainless Steel Appliances
Heat Source Natural Gas
Exterior
Garage Additional Storage Area, Garage - Front Entry, Garage Door Opener, Inside Access
Garage Spaces 6.0
Waterfront Y
Water Access Y
View Creek/Stream
Accessibility None
Parking Type Attached Garage, Driveway
Attached Garage 1
Total Parking Spaces 6
Garage Y
Building
Lot Description Flood Plain, Front Yard, Level, Rear Yard, SideYard(s), Stream/Creek
Story 1
Sewer Public Sewer
Water Public
Architectural Style Ranch/Rambler
Level or Stories 1
Additional Building Above Grade, Below Grade
New Construction N
Schools
Elementary Schools Carrcroft
Middle Schools Springer
High Schools Mount Pleasant
School District Brandywine
Others
Senior Community No
Tax ID 06-092.00-038
Ownership Fee Simple
SqFt Source Plat Map/Survey
Acceptable Financing Cash, Conventional, FHA, VA
Listing Terms Cash, Conventional, FHA, VA
Financing Cash,Conventional,FHA,VA
Special Listing Condition Standard
Read Less Info
Want to know what your home might be worth? Contact us for a FREE valuation!

Our team is ready to help you sell your home for the highest possible price ASAP

Bought with Jeffrey B Kralovec • BHHS Fox & Roach-Concord
GET MORE INFORMATION




