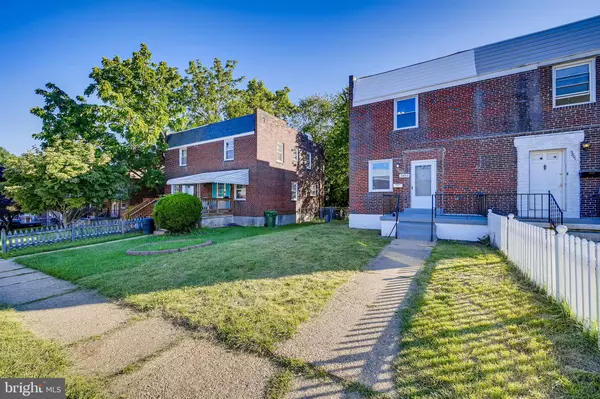For more information regarding the value of a property, please contact us for a free consultation.
Key Details
Sold Price $218,000
Property Type Single Family Home
Sub Type Twin/Semi-Detached
Listing Status Sold
Purchase Type For Sale
Square Footage 1,548 sqft
Price per Sqft $140
Subdivision None Available
MLS Listing ID MDBA2004624
Sold Date 08/25/21
Style Colonial
Bedrooms 3
Full Baths 2
HOA Y/N N
Abv Grd Liv Area 1,088
Originating Board BRIGHT
Year Built 1954
Annual Tax Amount $2,692
Tax Year 2020
Lot Size 4,356 Sqft
Acres 0.1
Property Description
Beautifully renovated 3BR/2BA semi-detached home located on a spacious lot in Glenham-Belford! Take the walkway to the front porch and open the door into your forever home. Once inside you immediately notice the abundance of natural light, the luxury plank vinyl flooring, and the open concept main living area. The living room is spacious featuring crown moldings, recessed lighting, and an open view of the eat-in kitchen. The kitchen is a dream with plenty of cabinets, stainless steel appliances, quartz counters, a gorgeous herringbone design backsplash, a sink under the window, and a grand island with pendant lighting above. From the kitchen, step out into a fenced shaded backyard with room for entertaining and planting gardens. Take the post and rail stairs to the second floor to find three bedrooms, including a spacious primary bedroom with two closets, and a full bath with ceiling to tub tile with a stunning inlay tile design. The lower level is brightly lit with a large family room boasting recessed lighting and vinyl flooring, a full bath with a walk-in shower with beautiful tile and inlay design, laundry, storage, and a walk-out leading to the spacious yard with a shed. This home is move-in ready with so much to offer a new homeowner including, new windows, new gas furnace, new gas water heater, a freshly painted interior, and ceiling fans in all bedrooms. Imagine settling into your forever home to begin making memories of a lifetime. All this and in close proximity to shopping, restaurants, and commuter routes.
Location
State MD
County Baltimore City
Zoning RESIDENTIAL
Rooms
Basement Connecting Stairway, Daylight, Partial, Fully Finished, Improved, Interior Access, Outside Entrance, Walkout Stairs
Interior
Interior Features Ceiling Fan(s), Combination Kitchen/Dining, Crown Moldings, Floor Plan - Open, Kitchen - Island, Recessed Lighting, Upgraded Countertops
Hot Water Natural Gas
Heating Forced Air
Cooling Ceiling Fan(s), Central A/C
Flooring Vinyl, Ceramic Tile
Equipment Built-In Microwave, Dishwasher, Disposal, Dryer, Exhaust Fan, Icemaker, Microwave, Oven/Range - Gas, Range Hood, Refrigerator, Stainless Steel Appliances, Stove, Washer, Water Heater
Window Features Double Pane,Replacement
Appliance Built-In Microwave, Dishwasher, Disposal, Dryer, Exhaust Fan, Icemaker, Microwave, Oven/Range - Gas, Range Hood, Refrigerator, Stainless Steel Appliances, Stove, Washer, Water Heater
Heat Source Natural Gas
Laundry Lower Floor, Dryer In Unit, Washer In Unit
Exterior
Fence Rear, Chain Link
Water Access N
Roof Type Shingle
Accessibility 2+ Access Exits
Garage N
Building
Story 3
Sewer Public Sewer
Water Public
Architectural Style Colonial
Level or Stories 3
Additional Building Above Grade, Below Grade
Structure Type Dry Wall
New Construction N
Schools
School District Baltimore City Public Schools
Others
Senior Community No
Tax ID 0327035689 037
Ownership Ground Rent
SqFt Source Estimated
Acceptable Financing Cash, Conventional, FHA, VA
Listing Terms Cash, Conventional, FHA, VA
Financing Cash,Conventional,FHA,VA
Special Listing Condition Standard
Read Less Info
Want to know what your home might be worth? Contact us for a FREE valuation!

Our team is ready to help you sell your home for the highest possible price ASAP

Bought with Marvin Council • Realty ONE Group Excellence



