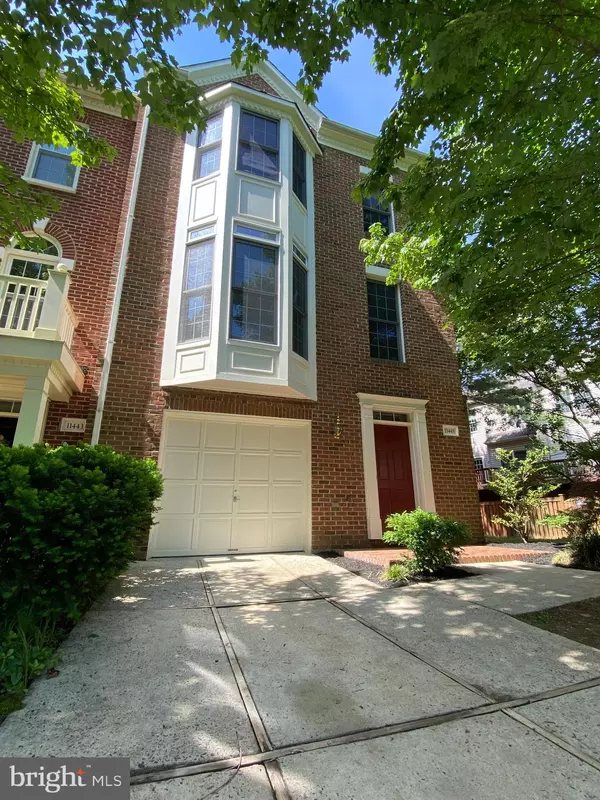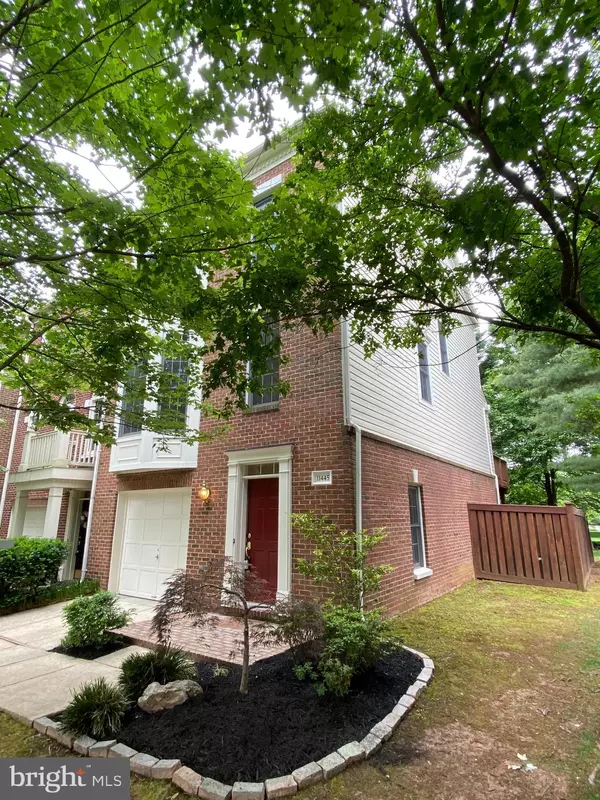For more information regarding the value of a property, please contact us for a free consultation.
Key Details
Sold Price $710,000
Property Type Townhouse
Sub Type End of Row/Townhouse
Listing Status Sold
Purchase Type For Sale
Square Footage 1,908 sqft
Price per Sqft $372
Subdivision Random Hills
MLS Listing ID VAFX2070676
Sold Date 06/21/22
Style Colonial
Bedrooms 3
Full Baths 3
Half Baths 1
HOA Fees $173/mo
HOA Y/N Y
Abv Grd Liv Area 1,908
Originating Board BRIGHT
Year Built 1998
Annual Tax Amount $7,315
Tax Year 2021
Lot Size 2,242 Sqft
Acres 0.05
Property Description
Welcome to 11445 Sherwood Forest Way, a beautiful 3 level end unit townhome in the sought after Random Hills Community of Fairfax. This freshly painted and updated home features 3 bedrooms,3.5 bathrooms, 1 car garage, and driveway. Lots of additional parking for your guests close by. As you enter the front door, you are greeted with a spacious foyer and ground level recroom. The main level features an open floor plan, updated kitchen, and living room perfect for relaxing and entertaining. Enjoy the summer outdoors on large deck, or patio with private fenced yard backing to wooded common area. The large master bedroom suite features a walk in closet and an en-suite bathroom. Two additional spacious bedrooms for family or work from home office. Prime location with easy access to shopping, restaurants, grocery stores, public transporation, commuter highways, Fairfax Corner & more. HOA dues include playgrounds, pool, tennis courts, and walking trails. Welcome Home!
Location
State VA
County Fairfax
Zoning 316
Direction North
Rooms
Other Rooms Living Room, Dining Room, Primary Bedroom, Bedroom 2, Bedroom 3, Kitchen, Family Room, Foyer, Laundry, Recreation Room, Utility Room, Bathroom 2, Bathroom 3, Primary Bathroom, Half Bath
Basement Full, Fully Finished, Garage Access, Walkout Level
Interior
Interior Features Floor Plan - Open, Wood Floors, Recessed Lighting, Ceiling Fan(s), Carpet, Crown Moldings, Family Room Off Kitchen, Kitchen - Gourmet, Walk-in Closet(s)
Hot Water Natural Gas
Heating Forced Air
Cooling Central A/C, Ceiling Fan(s)
Flooring Hardwood, Carpet, Ceramic Tile
Fireplaces Number 2
Fireplaces Type Gas/Propane, Mantel(s)
Equipment Refrigerator, Cooktop, Built-In Microwave, Dishwasher, Oven - Wall, Stainless Steel Appliances, Washer, Dryer
Furnishings No
Fireplace Y
Window Features Double Pane,Double Hung,Screens
Appliance Refrigerator, Cooktop, Built-In Microwave, Dishwasher, Oven - Wall, Stainless Steel Appliances, Washer, Dryer
Heat Source Natural Gas
Laundry Basement, Washer In Unit, Dryer In Unit
Exterior
Exterior Feature Patio(s), Deck(s)
Parking Features Garage - Front Entry, Garage Door Opener, Inside Access
Garage Spaces 2.0
Fence Fully, Privacy, Wood
Amenities Available Common Grounds, Pool - Outdoor, Tennis Courts, Jog/Walk Path, Pier/Dock
Water Access N
View Trees/Woods
Roof Type Shingle
Street Surface Paved
Accessibility None
Porch Patio(s), Deck(s)
Attached Garage 1
Total Parking Spaces 2
Garage Y
Building
Lot Description Backs to Trees
Story 3
Foundation Concrete Perimeter, Slab
Sewer Public Sewer
Water Public
Architectural Style Colonial
Level or Stories 3
Additional Building Above Grade, Below Grade
Structure Type Dry Wall
New Construction N
Schools
Elementary Schools Fairfax Villa
Middle Schools Frost
High Schools Woodson
School District Fairfax County Public Schools
Others
Pets Allowed Y
HOA Fee Include Common Area Maintenance,Pool(s),Snow Removal,Trash
Senior Community No
Tax ID 0562 11A10049
Ownership Fee Simple
SqFt Source Assessor
Acceptable Financing Cash, Conventional, FHA, VA
Horse Property N
Listing Terms Cash, Conventional, FHA, VA
Financing Cash,Conventional,FHA,VA
Special Listing Condition Standard
Pets Allowed Dogs OK, Cats OK
Read Less Info
Want to know what your home might be worth? Contact us for a FREE valuation!

Our team is ready to help you sell your home for the highest possible price ASAP

Bought with Jessica Brosey • Compass



