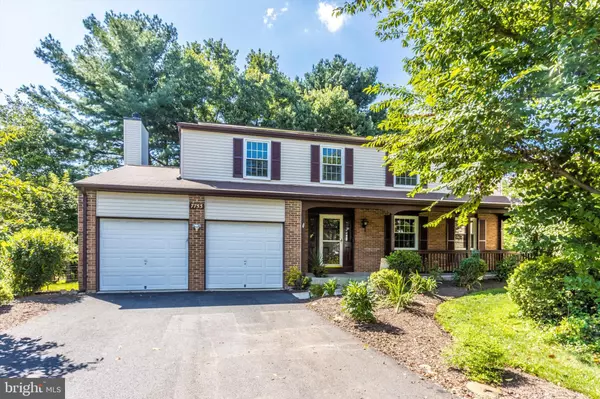For more information regarding the value of a property, please contact us for a free consultation.
Key Details
Sold Price $649,900
Property Type Single Family Home
Sub Type Detached
Listing Status Sold
Purchase Type For Sale
Square Footage 3,308 sqft
Price per Sqft $196
Subdivision Mill Creek South
MLS Listing ID MDMC2063772
Sold Date 09/12/22
Style Colonial
Bedrooms 5
Full Baths 3
Half Baths 1
HOA Y/N N
Abv Grd Liv Area 2,408
Originating Board BRIGHT
Year Built 1984
Annual Tax Amount $5,809
Tax Year 2021
Lot Size 0.295 Acres
Acres 0.3
Property Description
This gorgeous, large colonial in a prime location on a cul-de-sac has 5 spacious bedrooms on the upper level! This home has been lovingly cared for by its original owners, and now there is a beautiful BRAND NEW KITCHEN, Fresh Paint, and brand new Flooring and Fixtures ready for its 2nd owner! So many more updates throughout the home: Baths, Roof & Solar panels (owned, not leased), HWH, HVAC. Enjoy your evenings on the fantastic deck with Sunsetter awning and party lights! Also relax on your front porch or your lower patio and enjoy gardening around the yard! Owner added a custom built pantry on one half of one side of garage, but new owners could convert back to full 2 car garage - or continue to use as a pantry or mudroom and still have plenty of room for equipment, bikes, etc plus a car in the garage! There is a separate mini split HVAC unit/ductwork for the lower level for efficient cooling & heating. Basement has large rec room, full bath, laundry room, large storage room, and walk out to back yard! Fantastic commuter location near metro and ICC/200. Convenient to shopping, entertainment, and parks! This is the home you've been waiting for! **Sorry, open house cancelled - contract received!
Location
State MD
County Montgomery
Zoning R90
Rooms
Other Rooms Living Room, Dining Room, Primary Bedroom, Bedroom 2, Bedroom 3, Bedroom 4, Bedroom 5, Kitchen, Family Room, Foyer, Laundry, Recreation Room, Storage Room, Bathroom 2, Primary Bathroom, Full Bath, Half Bath
Basement Daylight, Partial, Walkout Level
Interior
Interior Features Family Room Off Kitchen, Floor Plan - Traditional, Formal/Separate Dining Room, Kitchen - Eat-In, Kitchen - Table Space, Pantry, Primary Bath(s), Upgraded Countertops, Walk-in Closet(s), Attic, Chair Railings, Laundry Chute
Hot Water Electric
Heating Forced Air
Cooling Central A/C
Flooring Carpet, Laminate Plank
Fireplaces Number 1
Fireplaces Type Fireplace - Glass Doors, Screen
Equipment Dishwasher, Disposal, Dryer, Microwave, Oven/Range - Electric, Stainless Steel Appliances, Refrigerator, Washer, Dryer - Electric
Furnishings No
Fireplace Y
Window Features Double Pane,Vinyl Clad,Screens
Appliance Dishwasher, Disposal, Dryer, Microwave, Oven/Range - Electric, Stainless Steel Appliances, Refrigerator, Washer, Dryer - Electric
Heat Source Electric
Laundry Basement
Exterior
Exterior Feature Deck(s), Patio(s), Porch(es)
Garage Garage - Front Entry, Other
Garage Spaces 2.0
Waterfront N
Water Access N
Roof Type Asphalt
Accessibility None
Porch Deck(s), Patio(s), Porch(es)
Parking Type Attached Garage, Driveway
Attached Garage 2
Total Parking Spaces 2
Garage Y
Building
Lot Description Backs to Trees, Cul-de-sac, Landscaping
Story 3
Foundation Slab
Sewer Public Sewer
Water Public
Architectural Style Colonial
Level or Stories 3
Additional Building Above Grade, Below Grade
Structure Type Dry Wall
New Construction N
Schools
School District Montgomery County Public Schools
Others
Pets Allowed Y
Senior Community No
Tax ID 160902168703
Ownership Fee Simple
SqFt Source Assessor
Security Features Carbon Monoxide Detector(s),Security System,Smoke Detector
Horse Property N
Special Listing Condition Standard
Pets Description No Pet Restrictions
Read Less Info
Want to know what your home might be worth? Contact us for a FREE valuation!

Our team is ready to help you sell your home for the highest possible price ASAP

Bought with Barak Sky • Long & Foster Real Estate, Inc.
GET MORE INFORMATION




