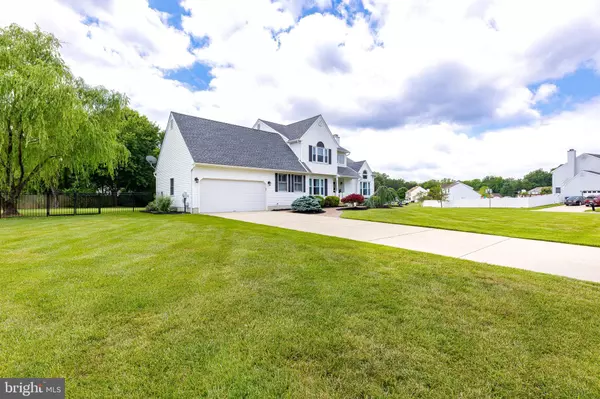For more information regarding the value of a property, please contact us for a free consultation.
Key Details
Sold Price $539,000
Property Type Single Family Home
Sub Type Detached
Listing Status Sold
Purchase Type For Sale
Square Footage 2,476 sqft
Price per Sqft $217
Subdivision Willowbrook Farms
MLS Listing ID NJGL2018504
Sold Date 08/23/22
Style Colonial
Bedrooms 5
Full Baths 2
Half Baths 1
HOA Fees $10/ann
HOA Y/N Y
Abv Grd Liv Area 2,476
Originating Board BRIGHT
Year Built 1993
Annual Tax Amount $10,097
Tax Year 2021
Lot Size 0.520 Acres
Acres 0.52
Lot Dimensions 0.00 x 0.00
Property Description
***Multiple Offers Received - Highest & Best Due by Tuesday (7/18) @ 6PM***
Welcome to Willowbrook Farms, nestled in Historic Mullica Hill. This neighborhood is adorned with beautiful homes, generous sized lots and rare natural gas, public water/sewer utilities (including central air). Residents here enjoy great access to local businesses, an excellent school system as well as being located directly across from Ella Harris Recreation Park. 1410 Swan Lane is situated on over a half acre corner lot with a newly installed black powder-coated aluminum fence in rear yard. Architectural shingle roof was replaced in 2012 and is in excellent condition. All windows (excluding main floor bedroom) were recently replaced with energy efficient, double paned, double hung vinyl windows, with extra replacements available in basement. This immaculate Colonial boasts 5 bedrooms, 2.5 baths and a full unfinished basement. Walk up the front paver walkway surrounded by established landscape to the front porch with new updated light fixtures. The large two story foyer features hardwood flooring (continues into the dining room, living room and halls), formal dining room to the left complete with French door and the sun-drenched living room to the right with vaulted ceiling, double sided wood-burning fireplace with marble surround and solid oak mantle with a large window seat. The opposing family room shares the fireplace highlighted with recessed lighting, sliding doors leading into the screened rear deck, complete with sunshades and new ceiling fan overlooking the fenced in rear yard. Open concept kitchen with updated solid wood cabinets and hardware, new updated light fixtures with new recessed lighting. Other features include updated granite counter tops with center island, tile flooring freshly resealed and cleaned, pantry and breakfast area. New stainless steel refrigerator, oven/range and dishwasher. Family room and kitchen accented with new, custom plantation window shutters. The spacious, main floor, 5th bedroom is currently being utilized as the den/office room, steps from the half bath and laundry with new washer and dryer. The first floor's numerous closets present plenty of storage. Second floor includes a 10 x 12 space that overlooks the foyer and living room. Efficient master bedroom with ceiling fan, deep walk in closet and completely remodeled bathroom with expanded/glassed/tiled walk-in shower, flooring, updated lighting and granite topped comfort height vanity with 6 drawers. Two of the additional 3 bedrooms offer walk in closets and all 3 are equipped with lighted ceiling fans. Every room in this house is recently painted with neutral palettes. Unfinished, full basement offers an abundance of storage and can be finished off if so desired. Has 150 amp electricity, as well as a new Rehm 50-gallon water heater installed in 2021. Roomy rear yard with screened in, raised porch, lower level patio, and mature landscaping. Located in the highly desirable Clearview School District, easy access to Routes 295, 55 and New Jersey Turnpike. Practical commute to Wilmington, Philadelphia, Cherry Hill and scenic Jersey shore points. Property to be sold completely AS-IS, with Buyer responsible for all necessary certifications. Inspections to be for informational purposes only. This one won't last long, so come see for yourself before it's gone!
Location
State NJ
County Gloucester
Area Harrison Twp (20808)
Zoning R1
Rooms
Other Rooms Living Room, Dining Room, Primary Bedroom, Bedroom 3, Bedroom 4, Bedroom 5, Kitchen, Family Room, Foyer, Breakfast Room, Bedroom 1, Screened Porch
Basement Full, Unfinished
Main Level Bedrooms 1
Interior
Interior Features Entry Level Bedroom, Family Room Off Kitchen, Kitchen - Island, Primary Bath(s), Pantry, Recessed Lighting, Upgraded Countertops, Walk-in Closet(s), Wood Floors
Hot Water Natural Gas
Heating Forced Air
Cooling Central A/C, Ceiling Fan(s)
Flooring Hardwood, Carpet, Ceramic Tile
Fireplaces Number 1
Fireplaces Type Double Sided, Wood
Equipment Built-In Microwave, Dishwasher, Oven/Range - Gas
Fireplace Y
Appliance Built-In Microwave, Dishwasher, Oven/Range - Gas
Heat Source Natural Gas
Laundry Main Floor
Exterior
Exterior Feature Enclosed, Porch(es)
Parking Features Additional Storage Area, Garage - Front Entry, Inside Access
Garage Spaces 6.0
Fence Fully, Aluminum
Water Access N
Roof Type Asphalt,Shingle
Accessibility None
Porch Enclosed, Porch(es)
Attached Garage 2
Total Parking Spaces 6
Garage Y
Building
Lot Description Corner
Story 2
Foundation Concrete Perimeter
Sewer Public Sewer
Water Public
Architectural Style Colonial
Level or Stories 2
Additional Building Above Grade, Below Grade
Structure Type 2 Story Ceilings,Vaulted Ceilings
New Construction N
Schools
School District Clearview Regional Schools
Others
Senior Community No
Tax ID 08-00055 02-00019
Ownership Fee Simple
SqFt Source Assessor
Acceptable Financing Cash, Conventional, FHA, VA
Listing Terms Cash, Conventional, FHA, VA
Financing Cash,Conventional,FHA,VA
Special Listing Condition Standard
Read Less Info
Want to know what your home might be worth? Contact us for a FREE valuation!

Our team is ready to help you sell your home for the highest possible price ASAP

Bought with Patricia Settar • BHHS Fox & Roach-Mullica Hill South



