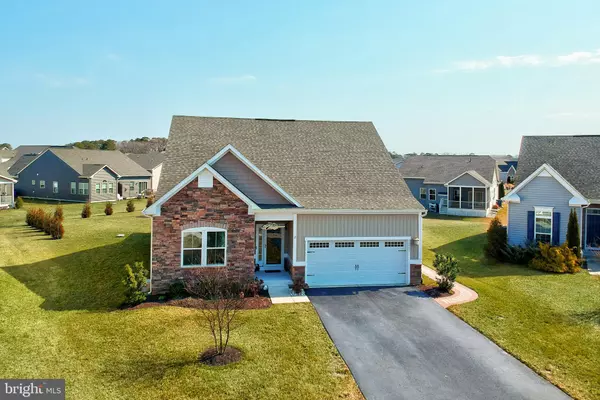For more information regarding the value of a property, please contact us for a free consultation.
Key Details
Sold Price $453,500
Property Type Single Family Home
Sub Type Detached
Listing Status Sold
Purchase Type For Sale
Square Footage 1,890 sqft
Price per Sqft $239
Subdivision Swann Cove West
MLS Listing ID DESU178850
Sold Date 04/13/21
Style Contemporary
Bedrooms 3
Full Baths 3
HOA Fees $110/qua
HOA Y/N Y
Abv Grd Liv Area 1,890
Originating Board BRIGHT
Year Built 2016
Annual Tax Amount $1,209
Tax Year 2020
Lot Size 0.260 Acres
Acres 0.26
Lot Dimensions 35.00 x 152.00
Property Description
Why wait for new construction? This newer upgraded beauty has it all and is ready to enjoy NOW. First floor primary bedroom suite, office and laundry make one-level living easy, with plenty of room for guests upstairs and down. Located on a quiet cul-de-sac in Swann Cove West just 4 miles to beaches and a quick stroll to enjoy sunsets over Dirickson Creek. Open floor plan with modern luxury vinyl flooring invites easy entertaining & relaxing. Gourmet kitchen sparkles with stainless steel appliances, granite countertops, large island, and beautiful cherry cabinets. Enjoy summer evenings in the largest backyard in the neighborhood featuring a weatherproof deck, paver patio, retractable awning, and built-in wood-burning fire pit. The oversized back yard has beautiful landscaping and privacy-screen trees, with programmable irrigation sourced from a dedicated well for green grass. Community amenities include swimming pool, fitness center, walking trails, and community dock & boardwalk directly on Dirickson Creek. Close to shopping, restaurants, and all the beach attractions, this home does not disappoint, and won't last long!
Location
State DE
County Sussex
Area Baltimore Hundred (31001)
Zoning MR
Direction West
Rooms
Other Rooms Primary Bedroom, 2nd Stry Fam Rm, Office
Main Level Bedrooms 2
Interior
Interior Features Floor Plan - Open, Entry Level Bedroom, Kitchen - Island, Pantry
Hot Water Electric
Heating Heat Pump(s)
Cooling Central A/C
Flooring Vinyl, Carpet
Equipment Stainless Steel Appliances, Oven/Range - Gas, Built-In Microwave, Washer, Dryer
Window Features Energy Efficient,Screens,Insulated
Appliance Stainless Steel Appliances, Oven/Range - Gas, Built-In Microwave, Washer, Dryer
Heat Source Electric
Laundry Main Floor
Exterior
Exterior Feature Deck(s), Patio(s)
Garage Oversized, Garage - Front Entry, Garage Door Opener, Inside Access
Garage Spaces 4.0
Amenities Available Pool - Outdoor, Fitness Center, Jog/Walk Path, Pier/Dock
Waterfront N
Water Access N
Accessibility None
Porch Deck(s), Patio(s)
Attached Garage 2
Total Parking Spaces 4
Garage Y
Building
Lot Description Landscaping, Premium
Story 2
Foundation Crawl Space
Sewer Public Sewer
Water Public
Architectural Style Contemporary
Level or Stories 2
Additional Building Above Grade, Below Grade
New Construction N
Schools
School District Indian River
Others
Pets Allowed Y
Senior Community No
Tax ID 533-12.00-1059.00
Ownership Fee Simple
SqFt Source Estimated
Acceptable Financing Conventional, Cash
Listing Terms Conventional, Cash
Financing Conventional,Cash
Special Listing Condition Standard
Pets Description Cats OK, Dogs OK
Read Less Info
Want to know what your home might be worth? Contact us for a FREE valuation!

Our team is ready to help you sell your home for the highest possible price ASAP

Bought with VICKIE YORK • VICKIE YORK AT THE BEACH REALTY
GET MORE INFORMATION




