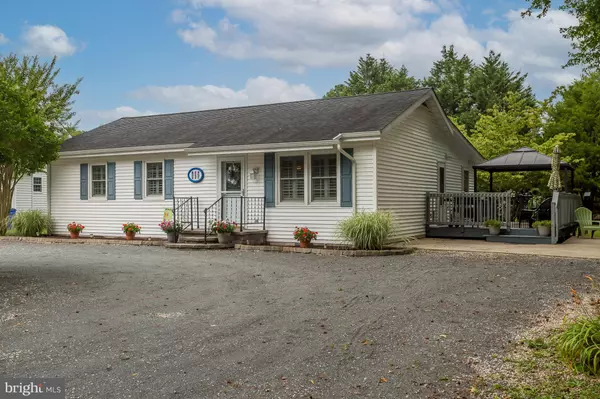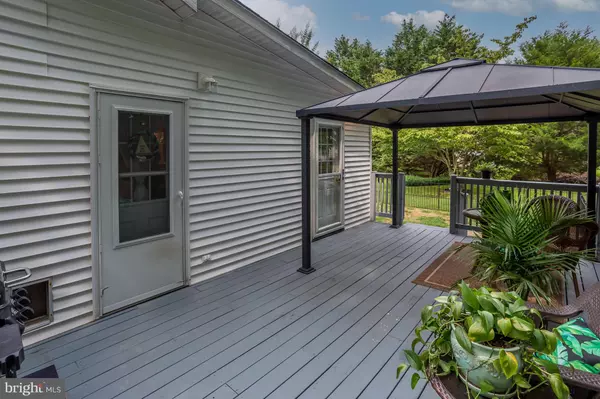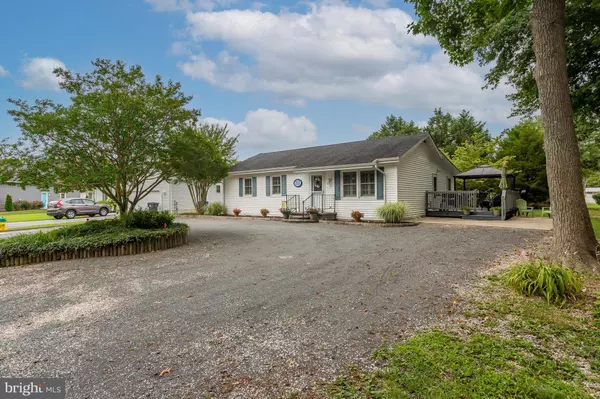For more information regarding the value of a property, please contact us for a free consultation.
Key Details
Sold Price $435,000
Property Type Single Family Home
Sub Type Detached
Listing Status Sold
Purchase Type For Sale
Square Footage 1,430 sqft
Price per Sqft $304
Subdivision Breezewood
MLS Listing ID DESU2002782
Sold Date 09/30/21
Style Ranch/Rambler
Bedrooms 3
Full Baths 2
HOA Fees $11
HOA Y/N Y
Abv Grd Liv Area 1,430
Originating Board BRIGHT
Year Built 2000
Annual Tax Amount $721
Tax Year 2020
Lot Size 10,019 Sqft
Acres 0.23
Lot Dimensions 88 x 115
Property Description
137 Strawberry Way is located on a quiet street in Breezewood, just minutes to downtown Rehoboth Beach, the boardwalk, entertainment and a multitude of dining options and night life. It features a spacious kitchen with access to the deck, three bedrooms and two full baths, There is a recently added den and large laundry room off of the kitchen with access to the deck and yard. The right side yard has plenty of space for a future garage with entry to the laundry room and kitchen. One bedroom photo did not load and will be loaded in the future. Open house Saturday 12 to 3 pm. Showings are available from 12 to 5 pm Monday through Saturday.
Location
State DE
County Sussex
Area Lewes Rehoboth Hundred (31009)
Zoning RS
Rooms
Other Rooms Den
Main Level Bedrooms 3
Interior
Interior Features Attic, Ceiling Fan(s), Combination Kitchen/Dining, Entry Level Bedroom, Family Room Off Kitchen, Primary Bath(s), Soaking Tub, Tub Shower, Window Treatments
Hot Water Electric
Heating Central
Cooling Central A/C, Heat Pump(s)
Flooring Laminated, Tile/Brick, Vinyl
Equipment Dishwasher, Dryer - Electric, Exhaust Fan, Microwave, Oven - Self Cleaning, Range Hood, Washer, Water Heater
Appliance Dishwasher, Dryer - Electric, Exhaust Fan, Microwave, Oven - Self Cleaning, Range Hood, Washer, Water Heater
Heat Source Electric
Laundry Has Laundry, Main Floor
Exterior
Exterior Feature Deck(s)
Garage Spaces 8.0
Fence Decorative
Utilities Available Cable TV, Phone
Waterfront N
Water Access N
Street Surface Paved
Accessibility None
Porch Deck(s)
Total Parking Spaces 8
Garage N
Building
Lot Description Cleared, Landscaping, Level, Rear Yard, SideYard(s)
Story 1
Foundation Block
Sewer Public Septic
Water Public
Architectural Style Ranch/Rambler
Level or Stories 1
Additional Building Above Grade, Below Grade
Structure Type Dry Wall
New Construction N
Schools
Elementary Schools Rehoboth
Middle Schools Beacon
High Schools Cape Henlopen
School District Cape Henlopen
Others
Senior Community No
Tax ID 334-13.00-244.00
Ownership Fee Simple
SqFt Source Estimated
Acceptable Financing Cash, Conventional
Horse Property N
Listing Terms Cash, Conventional
Financing Cash,Conventional
Special Listing Condition Standard
Read Less Info
Want to know what your home might be worth? Contact us for a FREE valuation!

Our team is ready to help you sell your home for the highest possible price ASAP

Bought with Alexis Shalaby • Keller Williams Realty
GET MORE INFORMATION




