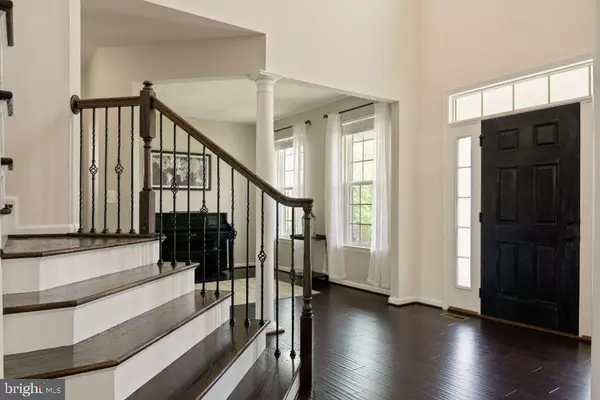For more information regarding the value of a property, please contact us for a free consultation.
Key Details
Sold Price $610,000
Property Type Single Family Home
Sub Type Detached
Listing Status Sold
Purchase Type For Sale
Square Footage 3,868 sqft
Price per Sqft $157
Subdivision Lees Parke
MLS Listing ID VASP231650
Sold Date 07/02/21
Style Colonial
Bedrooms 4
Full Baths 3
Half Baths 1
HOA Fees $83/mo
HOA Y/N Y
Abv Grd Liv Area 3,152
Originating Board BRIGHT
Year Built 2015
Annual Tax Amount $3,618
Tax Year 2020
Lot Size 10,509 Sqft
Acres 0.24
Property Description
A Gorgeous Estates at Lee's Parke exquisitely appointed brick front colonial welcomes you home with a charming column lined porch. It is move in ready, bright and sharp with its big double pane windows, gleaming hardwood floors, neutral colors, wall to wall carpeting, ceramic tile bathroom floors, granite countertops and hardwood cabinets. This house seamlessly integrates contemporary practicality with colonial style open concept and modern living. As you enter into a soaring two-story foyer, accented by a graceful waterfall staircase with beautiful iron works railing, to the left columns define the formal Living Room and Dining Room and frame the entrance to the rest of the home. Past an arch setting off a mudroom with closet is a light-filled dinette, featuring a white chef Kitchen complete with granite countertops and stone backsplash, walk-in pantry, stainless steel appliances, gas cooktop, double ovens, microwave and a large island that opens to the Morning Room with its Patio door access to a large deck where you will enjoy an entertainers paradise. Off the kitchen is the grand Family Room with a stone clad gas fireplace to add cozy warmth. Located on the other side of the home, for privacy without being isolated, are a conveniently placed Powder Room and an Office/Study set off by double doors perfect for work-at-home days. Upstairs the spectacular Owner's Suite is large with a sitting area, two walk-in closets, a private bathroom has ceramic tile floors two vanities with granite countertops a cool design large shower with dual side shower heads, and a water closet. The rest of the upper level has three more good size and bright bedrooms, a hallway full bathroom with wood cabinet and double sink granite countertop, and a very convenient laundry room. The lower level is a walkout basement that has a very large recreation area that abuts the home theater space, and a very nice full bathroom that has wood cabinetry and granite countertop. There is an unfinished exercise room, which could also be turned into another office/study. From the recreation area there is a French style patio door to the backyard which is fully fenced, and has a deck that leads to a paver patio.
Location
State VA
County Spotsylvania
Zoning P2*
Direction Southeast
Rooms
Other Rooms Living Room, Dining Room, Primary Bedroom, Bedroom 2, Bedroom 3, Bedroom 4, Kitchen, Family Room, Sun/Florida Room, Exercise Room, Other, Office, Recreation Room, Storage Room
Basement Daylight, Partial, Partially Finished, Outside Entrance, Interior Access, Sump Pump, Walkout Stairs, Windows
Interior
Interior Features Ceiling Fan(s), Carpet, Family Room Off Kitchen, Floor Plan - Open, Kitchen - Eat-In, Kitchen - Gourmet, Kitchen - Island, Pantry, Recessed Lighting, Walk-in Closet(s), Wood Floors
Hot Water Natural Gas
Heating Forced Air
Cooling Central A/C
Flooring Carpet, Hardwood, Tile/Brick
Fireplaces Number 1
Fireplaces Type Fireplace - Glass Doors, Gas/Propane, Mantel(s), Stone
Equipment Built-In Microwave, Cooktop, Dishwasher, Disposal, Oven - Double, Oven/Range - Electric, Refrigerator, Stainless Steel Appliances, Water Heater
Fireplace Y
Window Features Double Pane,Screens
Appliance Built-In Microwave, Cooktop, Dishwasher, Disposal, Oven - Double, Oven/Range - Electric, Refrigerator, Stainless Steel Appliances, Water Heater
Heat Source Natural Gas
Exterior
Garage Garage - Side Entry
Garage Spaces 4.0
Fence Rear, Wood
Utilities Available Cable TV, Electric Available, Natural Gas Available, Phone Available, Sewer Available, Water Available
Amenities Available Club House, Exercise Room, Jog/Walk Path, Party Room, Tennis Courts
Waterfront N
Water Access N
Street Surface Access - Above Grade,Paved
Accessibility None
Parking Type Attached Garage, Driveway, On Street
Attached Garage 2
Total Parking Spaces 4
Garage Y
Building
Story 3
Sewer Public Sewer
Water Public
Architectural Style Colonial
Level or Stories 3
Additional Building Above Grade, Below Grade
Structure Type 9'+ Ceilings,2 Story Ceilings,Dry Wall
New Construction N
Schools
Elementary Schools Parkside
Middle Schools Spotsylvania
High Schools Courtland
School District Spotsylvania County Public Schools
Others
HOA Fee Include Pool(s),Snow Removal,Trash
Senior Community No
Tax ID 35M14-86-
Ownership Fee Simple
SqFt Source Assessor
Security Features Electric Alarm,Security System
Acceptable Financing Cash, Conventional, FHA, VA
Listing Terms Cash, Conventional, FHA, VA
Financing Cash,Conventional,FHA,VA
Special Listing Condition Standard
Read Less Info
Want to know what your home might be worth? Contact us for a FREE valuation!

Our team is ready to help you sell your home for the highest possible price ASAP

Bought with ABBEY QADER • RE/MAX Gateway
GET MORE INFORMATION




