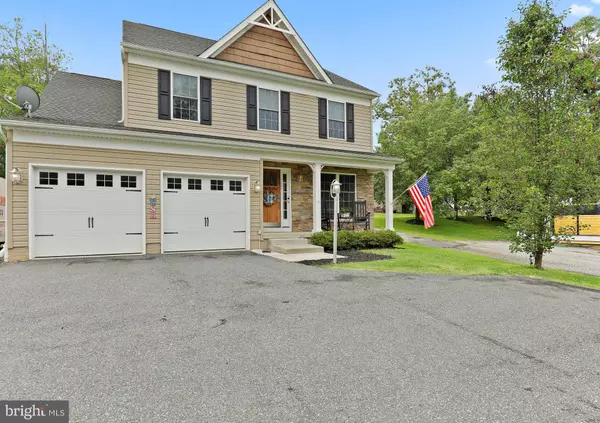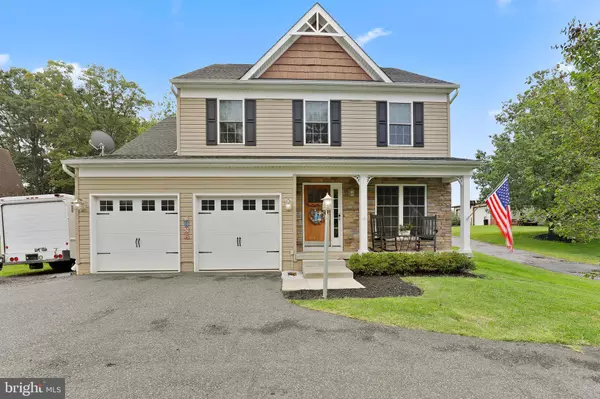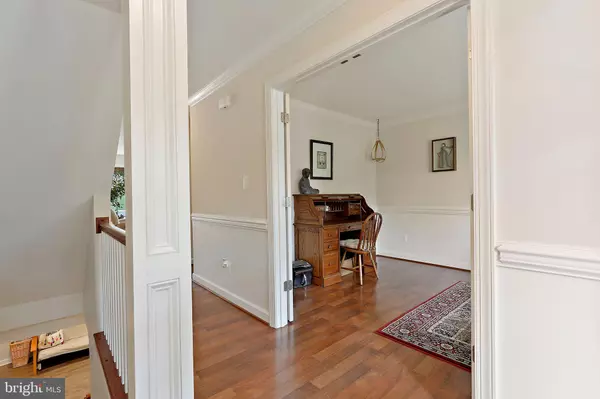For more information regarding the value of a property, please contact us for a free consultation.
Key Details
Sold Price $460,000
Property Type Single Family Home
Sub Type Detached
Listing Status Sold
Purchase Type For Sale
Square Footage 3,200 sqft
Price per Sqft $143
Subdivision None Available
MLS Listing ID MDHR2003828
Sold Date 11/30/21
Style Colonial
Bedrooms 5
Full Baths 3
Half Baths 1
HOA Y/N N
Abv Grd Liv Area 2,100
Originating Board BRIGHT
Year Built 2014
Annual Tax Amount $3,703
Tax Year 2021
Lot Size 0.479 Acres
Acres 0.48
Property Description
Impeccably Maintained 5 Bed, 3.5 Bath Porch Front Colonial. The Pride of Ownership Shines through from top to bottom in this home. The Main Level offers an open floor plan to include a fabulous open kitchen with S.S. Appliances, Granite Counter, Designer Cabinets, Large Island, Walk In Pantry and Full Eat In Area. The Family Room off the kitchen again offers an open concept with stone fireplace. The main level also offers a front office, half bath and mud/laundry room off the kitchen. The upper level offers the large primary bedroom with walk in closet along with the exquisite primary bath to include raised double bowl vanity, ceramic tile floors, Kohler Soaking Tub and Separate Walk in Shower with tile surround and bench seat. The other 3 bedrooms on the upper level are spacious in size and offer large closets. The upper level bath offers raised single vanity and tub/shower combo with tile surround. The Fully Finished Lower Level is also an open floor plan with large area for entertaining, the 5th bedroom and 3rd full bath with walk in shower. The utility area is large in size as it is currently used as a home gym. The lower level provides access to the rear yard with its slider out to the wide welled exit stairs to the back yard. The back yard is fully fenced and includes a concrete patio, shed, pool (AS-IS) and a spacious lawn for entertaining. This home has provided many years of happiness for the sellers and is awaiting your arrival to make this house your home!!!
Location
State MD
County Harford
Zoning R1
Rooms
Basement Fully Finished, Walkout Stairs
Interior
Interior Features Combination Kitchen/Dining, Family Room Off Kitchen, Floor Plan - Open, Kitchen - Eat-In, Kitchen - Island, Pantry, Primary Bath(s), Recessed Lighting, Soaking Tub, Stall Shower, Tub Shower, Walk-in Closet(s), Upgraded Countertops
Hot Water Propane
Heating Forced Air
Cooling Central A/C
Flooring Ceramic Tile, Engineered Wood, Carpet, Laminate Plank
Fireplaces Number 1
Fireplaces Type Gas/Propane, Fireplace - Glass Doors, Stone
Equipment Dishwasher, Built-In Microwave, Disposal, Dryer - Front Loading, Oven - Double, Refrigerator, Stainless Steel Appliances, Stove, Washer - Front Loading
Fireplace Y
Appliance Dishwasher, Built-In Microwave, Disposal, Dryer - Front Loading, Oven - Double, Refrigerator, Stainless Steel Appliances, Stove, Washer - Front Loading
Heat Source Propane - Owned
Laundry Main Floor
Exterior
Garage Garage - Front Entry, Garage Door Opener
Garage Spaces 8.0
Fence Fully, Board, Wood
Pool Above Ground
Waterfront N
Water Access N
Roof Type Architectural Shingle
Accessibility None
Parking Type Driveway, Attached Garage
Attached Garage 2
Total Parking Spaces 8
Garage Y
Building
Story 3
Foundation Permanent
Sewer Public Sewer
Water Public
Architectural Style Colonial
Level or Stories 3
Additional Building Above Grade, Below Grade
New Construction N
Schools
School District Harford County Public Schools
Others
Senior Community No
Tax ID 1301396991
Ownership Fee Simple
SqFt Source Assessor
Special Listing Condition Standard
Read Less Info
Want to know what your home might be worth? Contact us for a FREE valuation!

Our team is ready to help you sell your home for the highest possible price ASAP

Bought with Andrew D Schweigman • Douglas Realty, LLC
GET MORE INFORMATION




