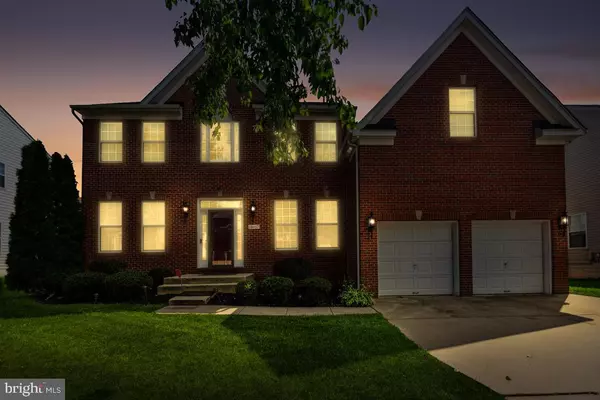For more information regarding the value of a property, please contact us for a free consultation.
Key Details
Sold Price $530,000
Property Type Single Family Home
Sub Type Detached
Listing Status Sold
Purchase Type For Sale
Square Footage 2,736 sqft
Price per Sqft $193
Subdivision Worthington Sub
MLS Listing ID MDCH2015560
Sold Date 09/20/22
Style Colonial
Bedrooms 4
Full Baths 2
Half Baths 1
HOA Fees $56/mo
HOA Y/N Y
Abv Grd Liv Area 2,736
Originating Board BRIGHT
Year Built 2004
Annual Tax Amount $5,089
Tax Year 2022
Lot Size 8,097 Sqft
Acres 0.19
Property Description
Welcome Home to 10057 Wamsley Ct! This beautiful brick front colonial is move-in ready! Featuring a two-story entryway with hardwood floors, a main-level office, formal family and dining rooms with crown molding, and a large family room just off the kitchen. All new carpet and paint throughout! Wind down after a long day in your huge primary bedroom that has it all... ensuite with soaking tub and double vanities, his and her walk-in closets, tray ceiling, and a separate area with french doors that can be used as a sitting area, office, exercise room, or nursery. There are three additional spacious bedrooms on the upper level that share a full bathroom and the laundry room is conveniently located on that level as well. Just add a few of your own touches to finish off the basement and make it your own. The framing, insulation, electrical, plumbing, and some drywall are already in place. With its own separate entrance and plenty of space to add a 5th bedroom, full bathroom, and living area, this basement does not disappoint! You'll also have peace of mind with your new 25-30 year architectural roof and transferrable warranty! Charles County's newest high-tech elementary school is conveniently located directly across the street and shopping, restaurants, public transportation, and commuter routes are all within a few minutes drive. Don't miss your opportunity to be the proud new owner of this beautiful home!
Location
State MD
County Charles
Zoning RM
Rooms
Basement Connecting Stairway, Daylight, Partial, Rear Entrance, Rough Bath Plumb, Sump Pump, Unfinished
Interior
Interior Features Attic, Carpet, Ceiling Fan(s), Chair Railings, Crown Moldings, Family Room Off Kitchen, Floor Plan - Open, Kitchen - Eat-In, Kitchen - Island, Kitchen - Table Space, Store/Office, Walk-in Closet(s), Wood Floors
Hot Water Electric
Heating Heat Pump(s)
Cooling Central A/C
Flooring Hardwood, Rough-In, Carpet
Fireplaces Number 1
Fireplaces Type Gas/Propane
Equipment Dishwasher, Disposal, Oven/Range - Electric, Range Hood, Refrigerator, Washer/Dryer Hookups Only, Water Heater
Fireplace Y
Appliance Dishwasher, Disposal, Oven/Range - Electric, Range Hood, Refrigerator, Washer/Dryer Hookups Only, Water Heater
Heat Source Electric, Natural Gas
Exterior
Garage Garage - Front Entry, Inside Access
Garage Spaces 2.0
Waterfront N
Water Access N
Accessibility None
Attached Garage 2
Total Parking Spaces 2
Garage Y
Building
Story 3
Foundation Other
Sewer Public Sewer
Water Public
Architectural Style Colonial
Level or Stories 3
Additional Building Above Grade, Below Grade
Structure Type 2 Story Ceilings,Tray Ceilings
New Construction N
Schools
School District Charles County Public Schools
Others
Senior Community No
Tax ID 0906296076
Ownership Fee Simple
SqFt Source Assessor
Acceptable Financing Cash, Conventional, FHA, VA
Listing Terms Cash, Conventional, FHA, VA
Financing Cash,Conventional,FHA,VA
Special Listing Condition Standard
Read Less Info
Want to know what your home might be worth? Contact us for a FREE valuation!

Our team is ready to help you sell your home for the highest possible price ASAP

Bought with Joy Camp • Redfin Corp
GET MORE INFORMATION




