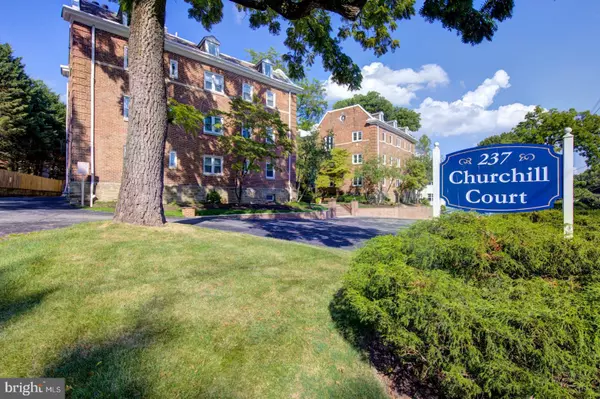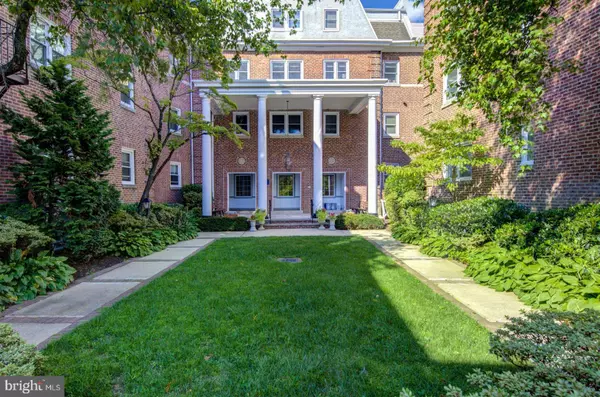For more information regarding the value of a property, please contact us for a free consultation.
Key Details
Sold Price $233,000
Property Type Condo
Sub Type Condo/Co-op
Listing Status Sold
Purchase Type For Sale
Square Footage 756 sqft
Price per Sqft $308
Subdivision Churchill Court
MLS Listing ID PAMC2049810
Sold Date 10/12/22
Style Traditional
Bedrooms 1
Full Baths 1
Half Baths 1
Condo Fees $235/mo
HOA Y/N N
Abv Grd Liv Area 756
Originating Board BRIGHT
Year Built 1920
Annual Tax Amount $4,115
Tax Year 2022
Lot Size 756 Sqft
Acres 0.02
Lot Dimensions 0.00 x 0.00
Property Description
Welcome home to the Main Line's Churchill Court! This top-floor, uniquely no shared walls, zero step entry from parking, private and tranquil condominium will provide you with the best of all worlds. Walking distance in minutes to: Suburban Square, dining, pub, and shopping options, schools, public transportation including < 20 min train ride to center city via Septa's Regional Rail Haverford station at top of street or to NYC/D.C. via Amtrak's Acela Ardmore station one block the other way, biking and walking trails. While a car is not needed with so much to offer just steps away, there is one parking space assigned to unit plus visitor parking. Upon entering the unit, you will notice a sizable coat closet already fitted with organizers for all your storage needs. Opposite is the hall to a private half bathroom for the comfort of your guests. The modern open floorplan encompasses a spacious living room/dining room combination with usable wood burning fireplace and enough room for your entertaining needs. The adjacent kitchen features updated appliances including trash compactor and a skylight providing wonderful natural light. The kitchen also includes a laundry area with a full size washer and dryer. The beautiful owners suite features a master bedroom with new flooring and an abundance of closet space already fitted with organizers! Also in this space is a full bathroom with window. For additional storage needs, a private double wide storage unit is accessible on ground floor near elevator. This home and property have been well cared for throughout the years. Recent updates of the property include lobby remodel, entire property exterior repaint, and addition of exterior cameras for peace of mind. This community offers socialization options via professionally landscaped courtyard, relaxing lobby with rotating curated book collection, Executive Board or groups like Garden Club. Located in the heart of the Main Line's Lower Merion School District, this care-free living condominium truly has it all!
Location
State PA
County Montgomery
Area Lower Merion Twp (10640)
Zoning RES
Rooms
Main Level Bedrooms 1
Interior
Hot Water Electric
Heating Forced Air
Cooling Central A/C
Fireplaces Number 1
Heat Source Electric
Exterior
Garage Spaces 1.0
Parking On Site 1
Waterfront N
Water Access N
Accessibility Elevator
Total Parking Spaces 1
Garage N
Building
Story 1
Unit Features Garden 1 - 4 Floors
Sewer Public Sewer
Water Public
Architectural Style Traditional
Level or Stories 1
Additional Building Above Grade, Below Grade
New Construction N
Schools
School District Lower Merion
Others
Pets Allowed Y
Senior Community No
Tax ID 40-00-40000-901
Ownership Fee Simple
SqFt Source Assessor
Special Listing Condition Standard
Pets Description Number Limit, Size/Weight Restriction
Read Less Info
Want to know what your home might be worth? Contact us for a FREE valuation!

Our team is ready to help you sell your home for the highest possible price ASAP

Bought with Robin R. Gordon • BHHS Fox & Roach-Haverford
GET MORE INFORMATION




