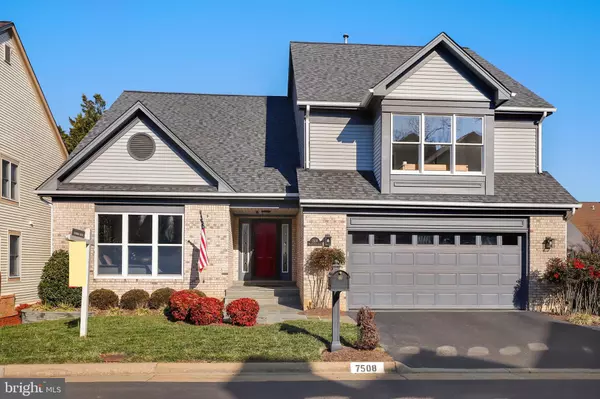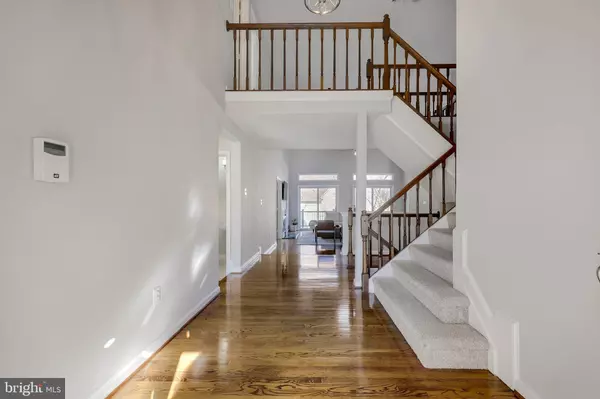For more information regarding the value of a property, please contact us for a free consultation.
Key Details
Sold Price $875,000
Property Type Single Family Home
Sub Type Detached
Listing Status Sold
Purchase Type For Sale
Square Footage 3,536 sqft
Price per Sqft $247
Subdivision Walnut Hill
MLS Listing ID VAFX1174592
Sold Date 02/11/21
Style Colonial
Bedrooms 3
Full Baths 3
Half Baths 1
HOA Fees $146/qua
HOA Y/N Y
Abv Grd Liv Area 3,536
Originating Board BRIGHT
Year Built 1989
Annual Tax Amount $9,052
Tax Year 2020
Lot Size 4,788 Sqft
Acres 0.11
Property Description
Modern, spacious, and bright. Come see this updated and beautiful 3 bedroom, 3.5 baths contemporary colonial located in the pristine Walnut Hill Estates community of Falls Church. This home is a true masterpiece with countless designer upgrades, high ceilings, lots of natural light, and a private feel. Home features a fully remodeled kitchen with quartz countertops and high-end stainless steel appliances (including washer dryer and laundry closet), leading out to the open living space, spacious finished garage, and a 2-level updated deck. There are 2 primary bedrooms (one on each floor) and another guest bedroom on the 2nd floorall with full ensuite bathrooms. Large walk-in closets and plenty of storage throughout the entire house. A half bathroom is also located off the living room on the main floor for guests and entertaining. The unfinished basement is ready to be done: full plumbing and windows are already set up, just put up walls and flooring! The basement can easily add 2 additional bedrooms, entertainment space, AND additional storage. This home is ideally situated in the community for privacy and pride of the beautiful landscaping and home exterior, including private tennis courts and parks. It is also conveniently located within the beltway and easy access to the Dunn Loring Metro, Inova Fairfax Hospital, the Mosaic District, and Falls Church City. Minutes to 395, 495, 50, and 66.
Location
State VA
County Fairfax
Zoning 303
Rooms
Basement Unfinished, Walkout Level
Main Level Bedrooms 1
Interior
Interior Features Ceiling Fan(s), Window Treatments
Hot Water Natural Gas
Heating Forced Air
Cooling Central A/C, Ceiling Fan(s)
Flooring Hardwood, Carpet
Fireplaces Number 1
Fireplaces Type Mantel(s), Screen, Insert
Equipment Built-In Microwave, Central Vacuum, Dryer, Washer, Dishwasher, Disposal, Humidifier, Refrigerator, Icemaker, Stove
Fireplace Y
Appliance Built-In Microwave, Central Vacuum, Dryer, Washer, Dishwasher, Disposal, Humidifier, Refrigerator, Icemaker, Stove
Heat Source Natural Gas
Laundry Dryer In Unit, Washer In Unit
Exterior
Garage Garage - Front Entry, Garage Door Opener
Garage Spaces 2.0
Amenities Available Tennis Courts, Jog/Walk Path, Tot Lots/Playground
Waterfront N
Water Access N
Accessibility None
Attached Garage 2
Total Parking Spaces 2
Garage Y
Building
Story 3
Sewer Public Sewer
Water Public
Architectural Style Colonial
Level or Stories 3
Additional Building Above Grade, Below Grade
New Construction N
Schools
School District Fairfax County Public Schools
Others
HOA Fee Include Snow Removal,Trash,Common Area Maintenance
Senior Community No
Tax ID 0601 36 0019
Ownership Fee Simple
SqFt Source Assessor
Security Features Electric Alarm
Special Listing Condition Standard
Read Less Info
Want to know what your home might be worth? Contact us for a FREE valuation!

Our team is ready to help you sell your home for the highest possible price ASAP

Bought with Tracey K Barrett • Century 21 Redwood Realty
GET MORE INFORMATION




